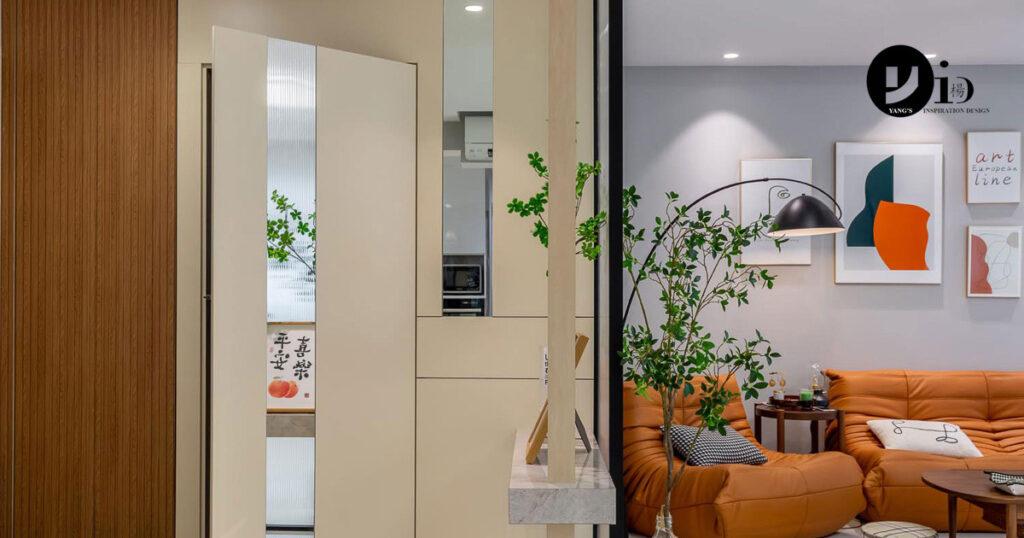Foyers may not be a common feature in HDBs, given the limited space available. However, carving out a dedicated area for a foyer can infuse your home with a welcoming atmosphere. Not only can it impress your guests right from the moment they enter, they can also provide practical solutions for privacy and storage. Get inspired by these HDB foyers that we specifically tailored for our clients:
1. HDB Renovation at Serangoon Ave 2
To keep the home well-lit and properly ventilated, we made the choice to incorporate a combination of long and short built-in storage at the foyer. This allowed us to make the most of the available space without obstructing the windows that span across the entrance.
The built-in storage beneath the windows even includes a convenient countertop where the homeowners can easily place letters, keys, and other small items whenever they come home.
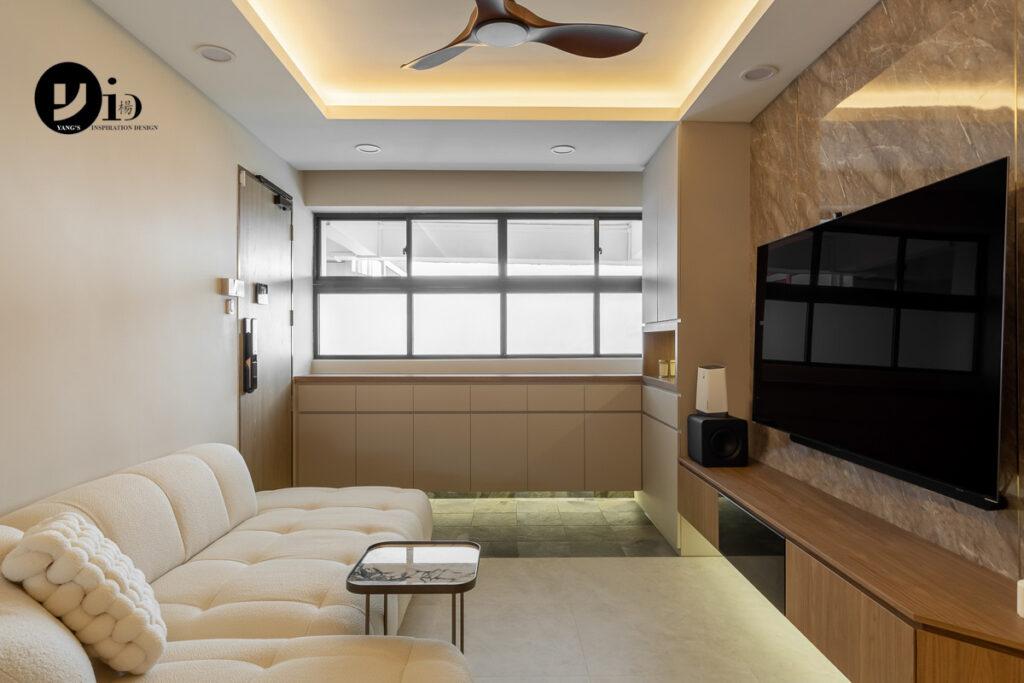
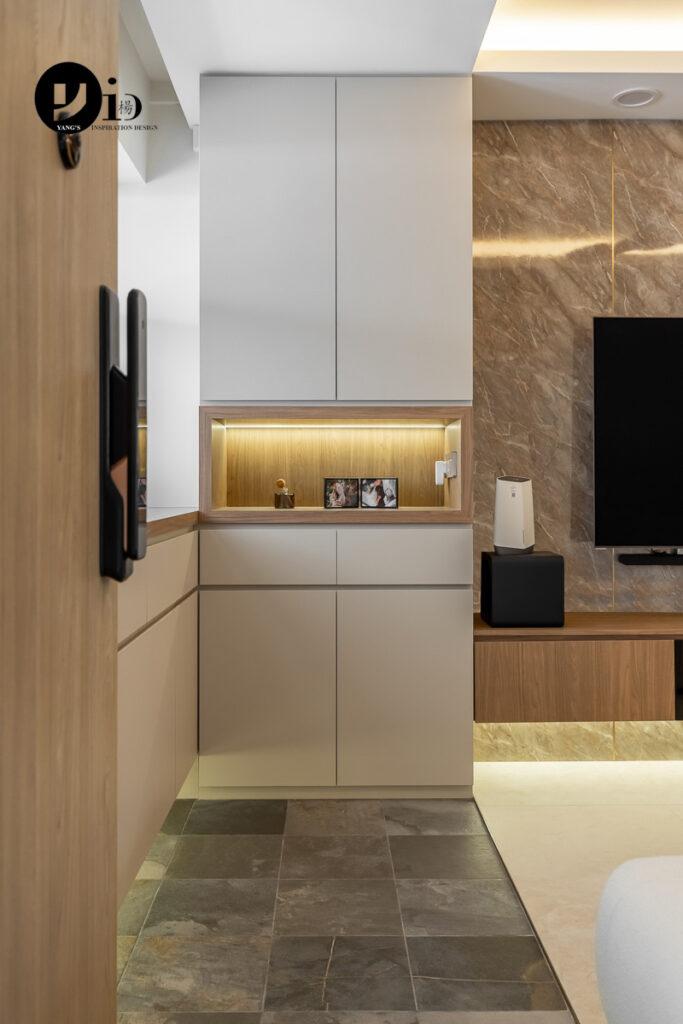
To create a distinct separation between the foyer and the rest of the flat, we decided to go with a unique flooring choice for this area. We chose a more durable material, typically used for outdoor spaces, to withstand daily foot traffic and the use of shoes. Additionally, we made the foyer floor slightly recessed to highlight the clear distinction between these two areas.
Designer: Cindy
2. HDB Renovation at Bishan
We designed a floating shoe cabinet near the entrance of this Bishan flat to maximise storage space. The floating effect not only enhances the visual appeal but also adds a sense of lightness. To further enhance the ambience, concealed lights were added underneath, creating an inviting mood at the entrance of the home. The curved design of the built-in also eases the transition into the apartment.
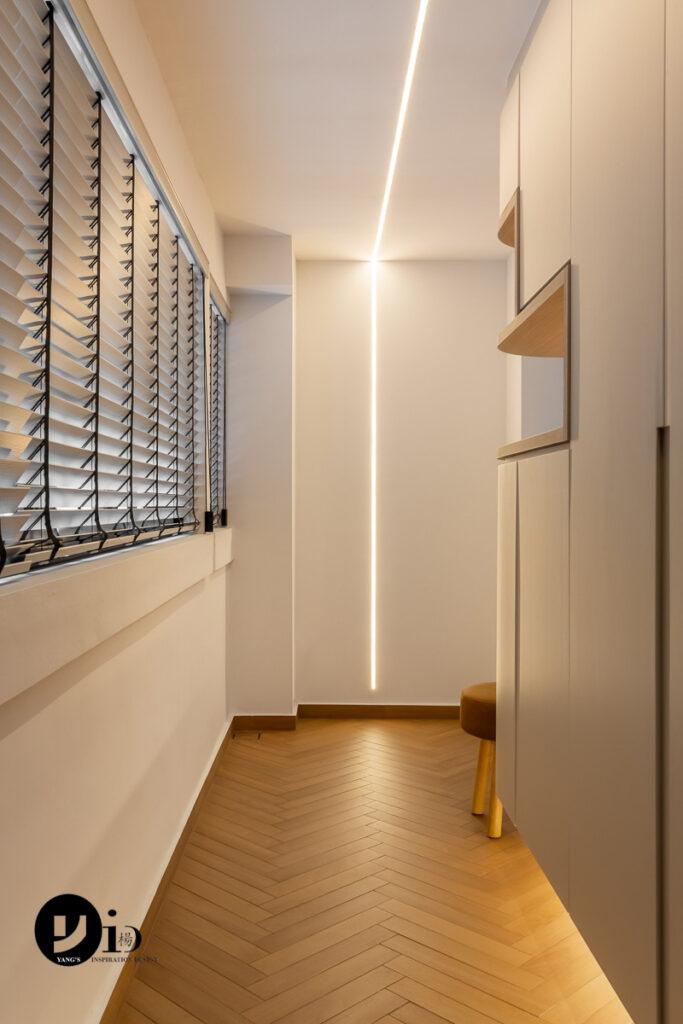
Take note of that light line that stretches from the ceiling to the wall at the entrance. It really draws your attention towards the house. The herringbone flooring (pointing inwards!) adds to the overall welcoming atmosphere as you step inside.
Designer: Ivan
3. HDB Renovation at Yishun Ave 6
In this HDB foyer, a full-height shoe storage and a bench—the latter crafted from a lighter wood tone for a striking contrast—are the highlights of this space. The use of contrasting wood tones is a theme carried throughout the entire home, lending greater cohesion to the overall design.
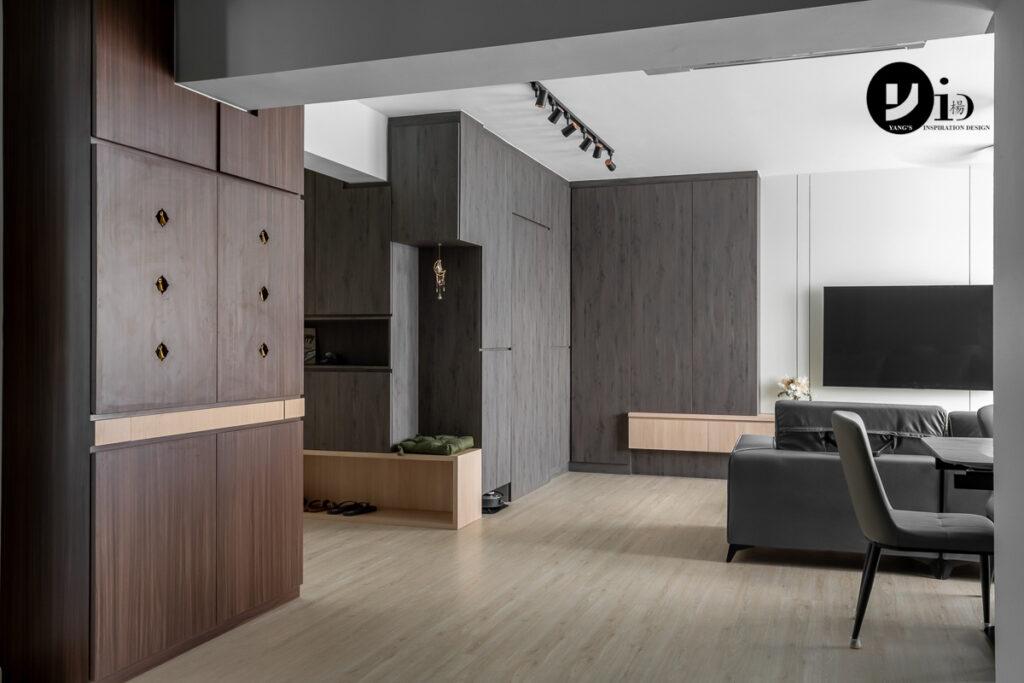
The shoe bench here serves a dual purpose—providing comfortable seating for putting on shoes while also offering an open storage area for keeping house shoes or everyday wear easily accessible. Talk about convenience!
Designer: Jerie
4. HDB Renovation at Pasir Ris Dr 4
The shoe storage unit in this HDB foyer is connected to a spacious bench with a curved edge. This bench not only marks the boundary between the foyer and the living space, but it also offers extra storage space on the sides and functions as a TV console.
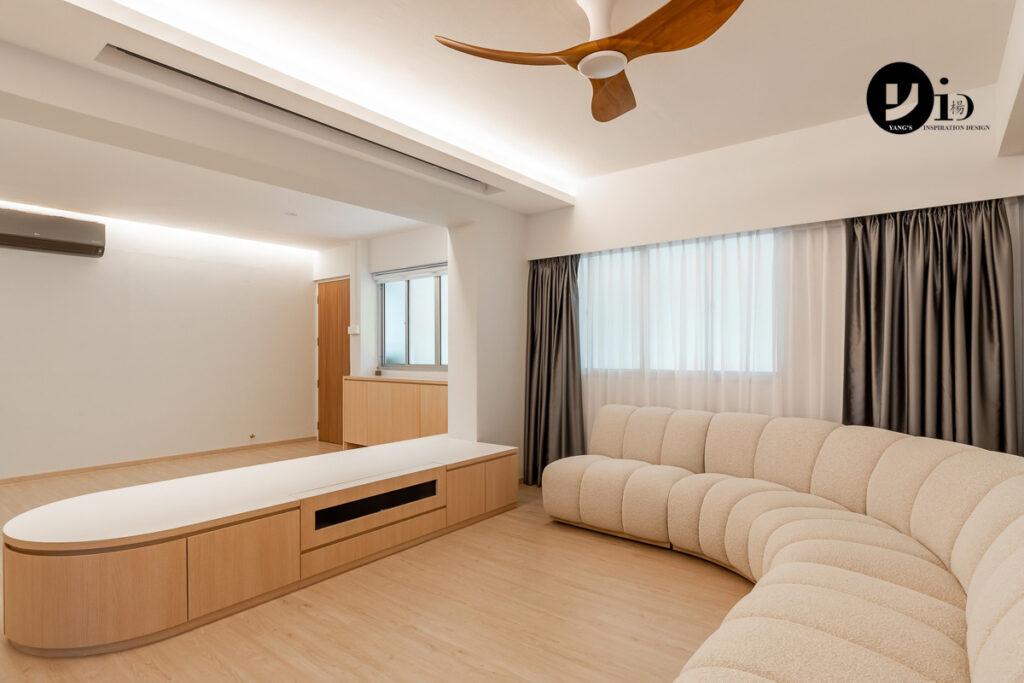
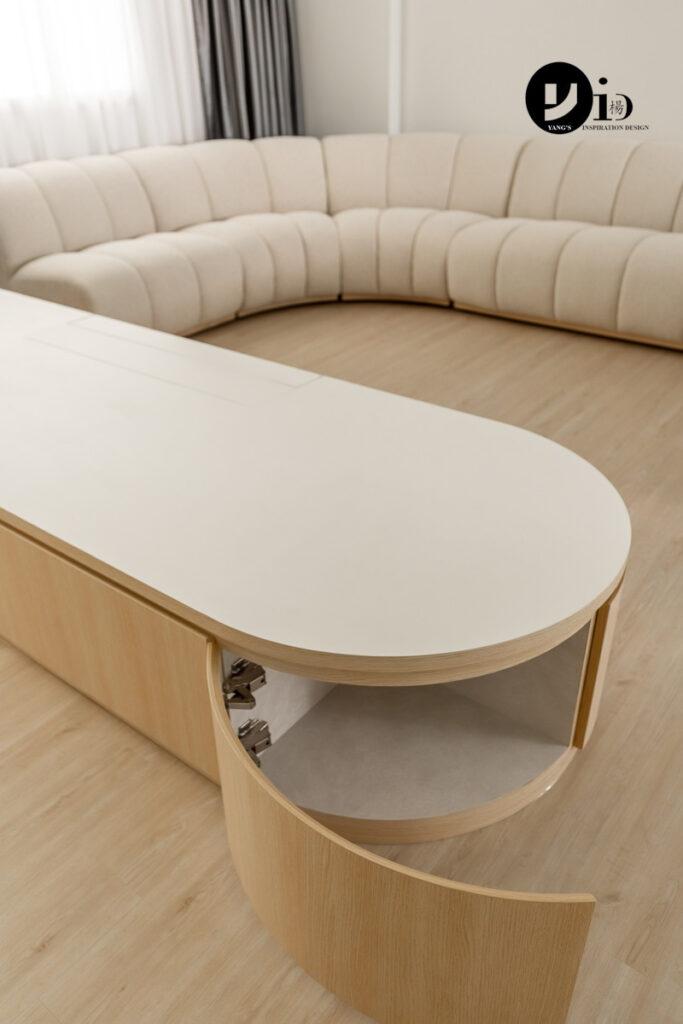
Designed with open slots at the bottom, the cabinet is perfect for hiding the homeowners’ robot vacuum. It’s also ideal for conveniently sliding in and grabbing bedroom slippers whenever they’re needed in a hurry.
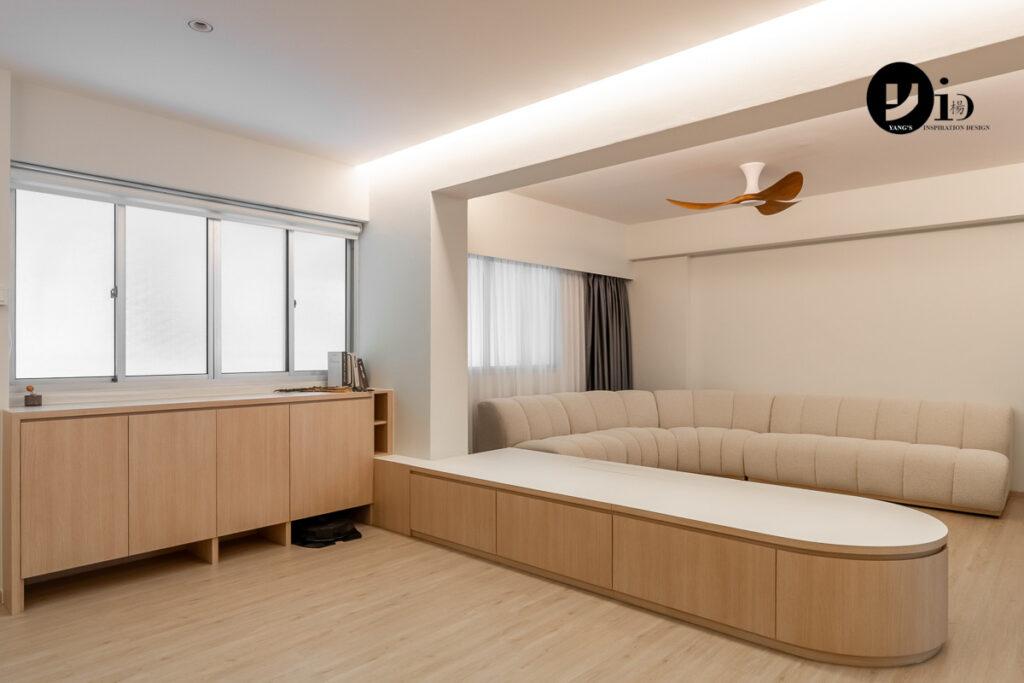
Designer: Jason Koh
5. HDB Renovation at Tampines St 21
This privacy screen and catch-all table for this HDB foyer uses a combination of materials like a fluted glass panel, a marble counter, and a wooden column.
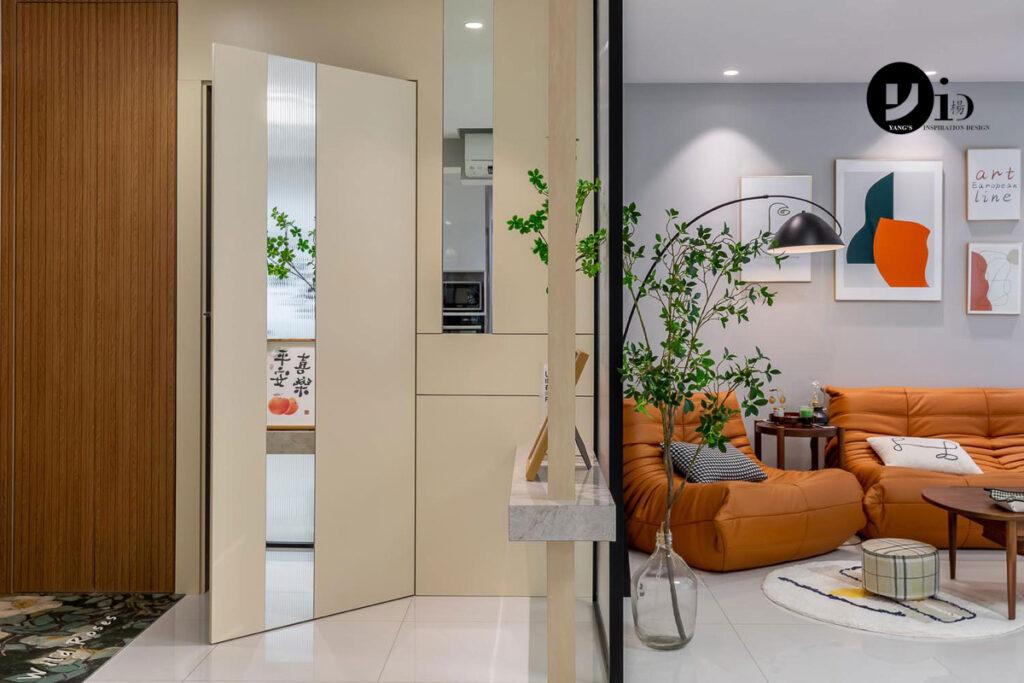
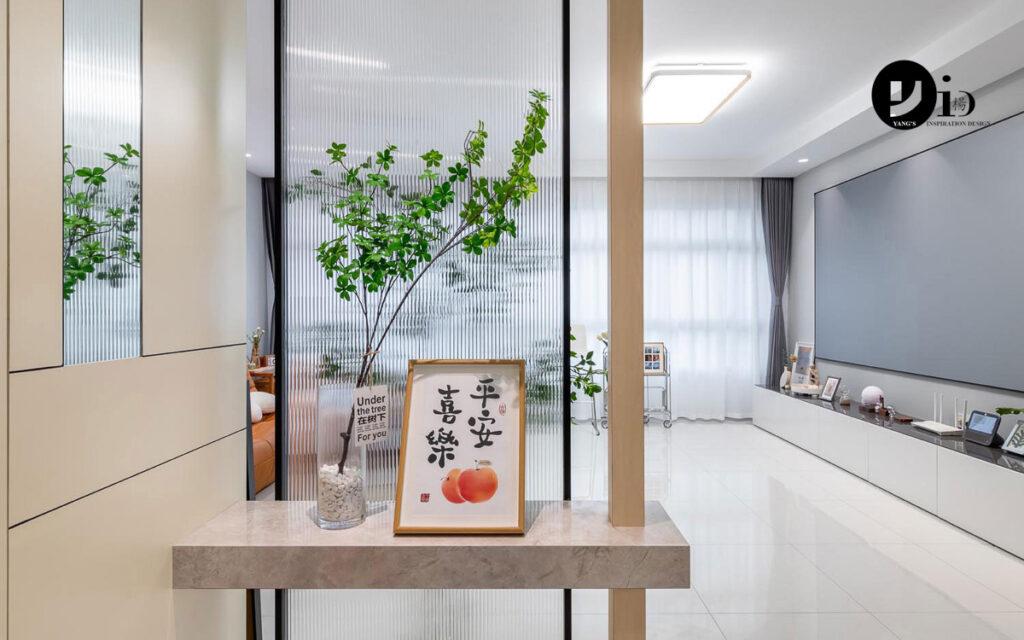
The idea behind the design was to promote a sense of openness by allowing natural light and airflow from the entrance, all while ensuring privacy. The addition of a marble counter adds a luxurious touch, enhancing the welcoming feel of the foyer.
Designer: David
6. HDB Renovation at Northshore Dr
Here’s another foyer privacy screen idea for another one of our clients. Using slanted wood panels here allows for ventilation and natural light whilst also giving Japandi vibes! The connected storage bench doubles as convenient seating for putting on shoes before leaving the home.
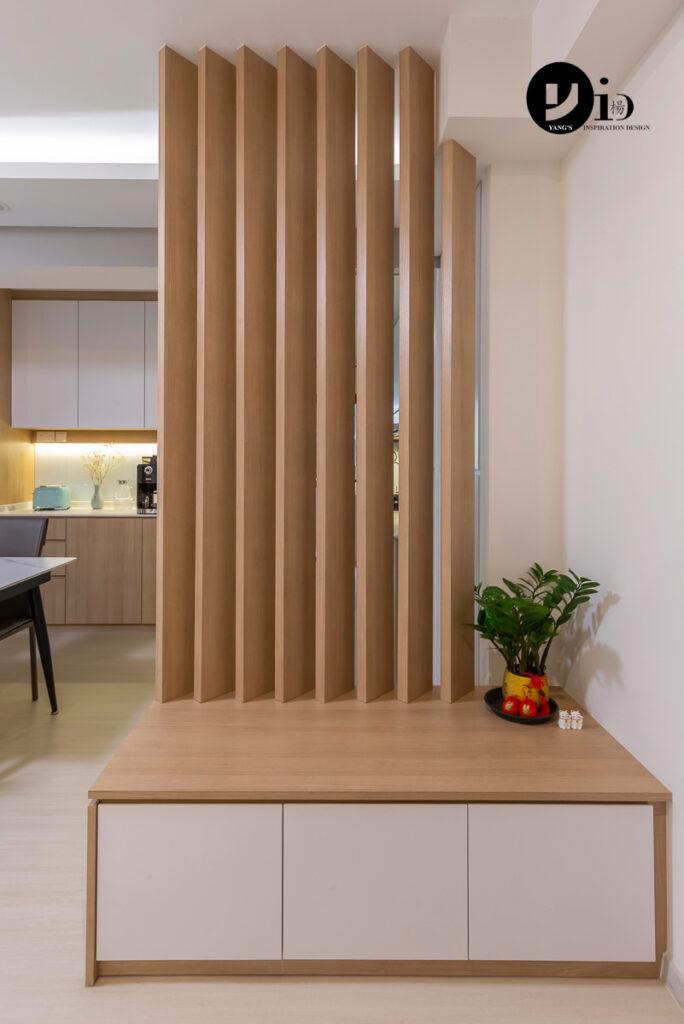
Designer: Ivan
7. HDB Renovation at Strathmore Ave
Are your eyes immediately drawn to the vibrant tropical floor tiles? These were intentionally chosen to bring a burst of colour to the entrance of the home.
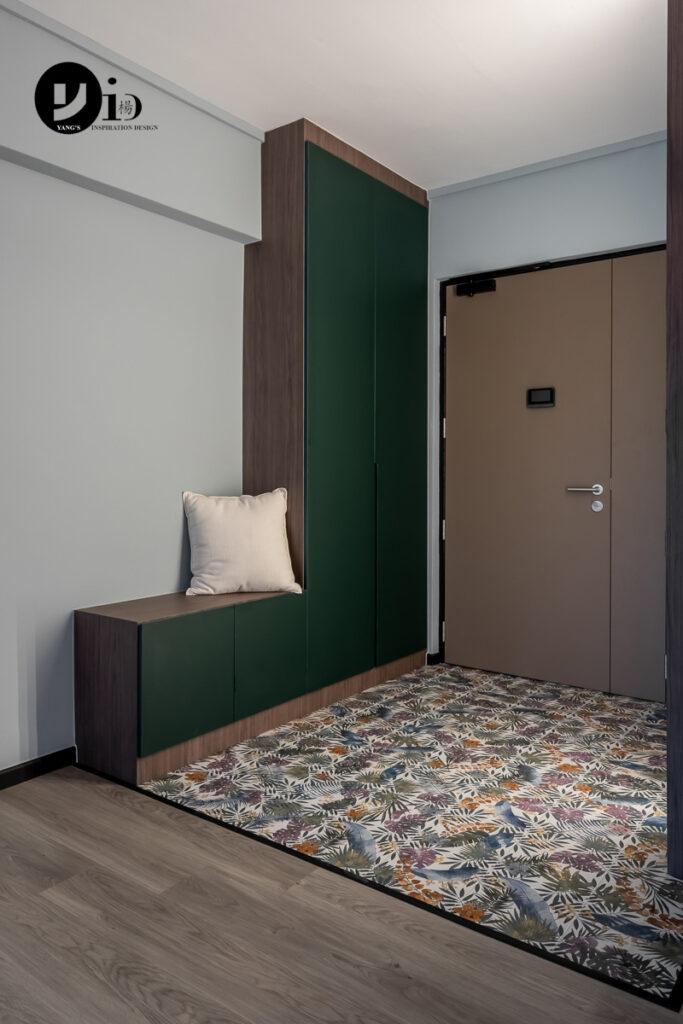
To enhance the ambience, we added light strips to a part of the cabinet doors, some of which hide the bomb shelter. The lights help to visually lengthen the room, while creating the coolest of welcomes. On the opposite side, we created additional storage and a dedicated shoe bench to make the most of the available space.
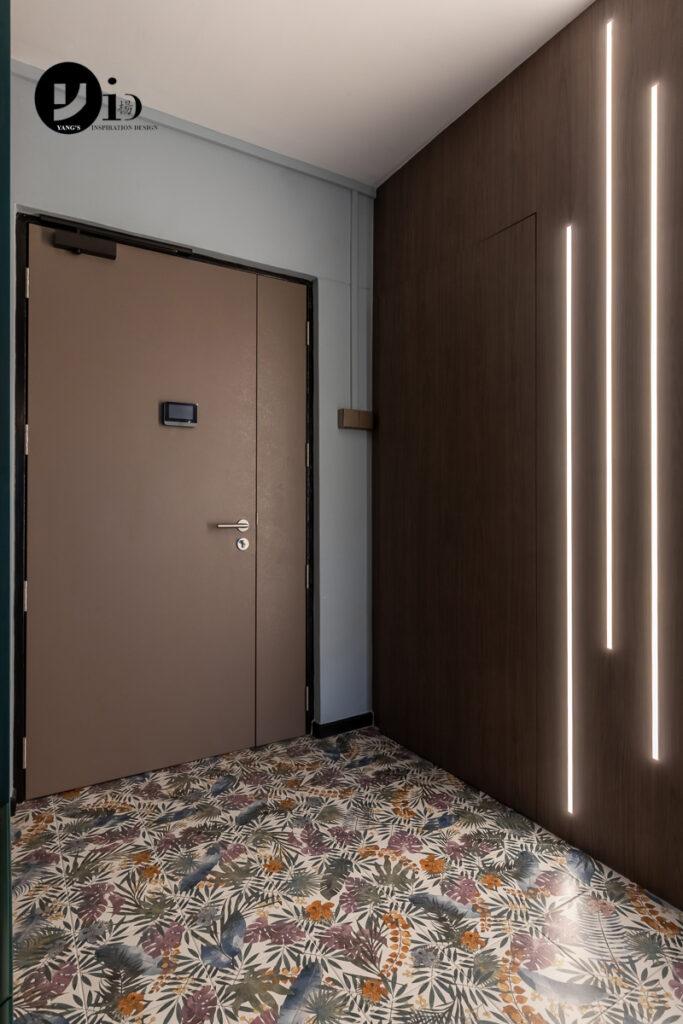
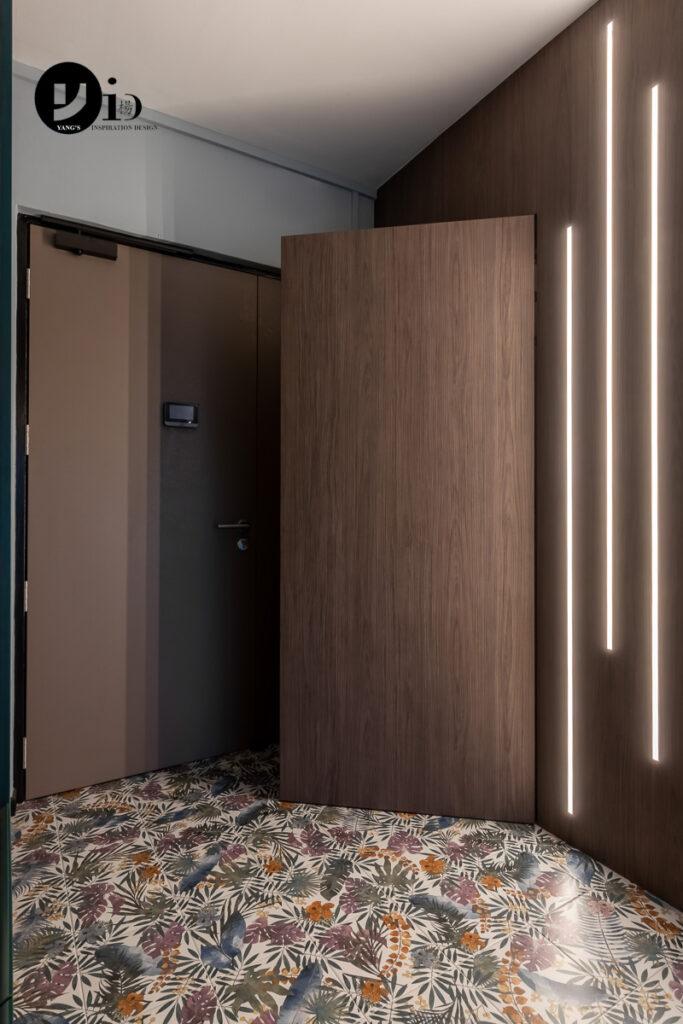
Designer: Cindy
8. HDB Renovation at Woodlands Ave 9
In this HDB foyer, the focal point is an arched shoe bench that is beautifully illuminated by warm, concealed lights. Not only does it scream chic, but the curved design also helps to create a welcoming atmosphere to the entrance almost like it’s giving you a warm hug.
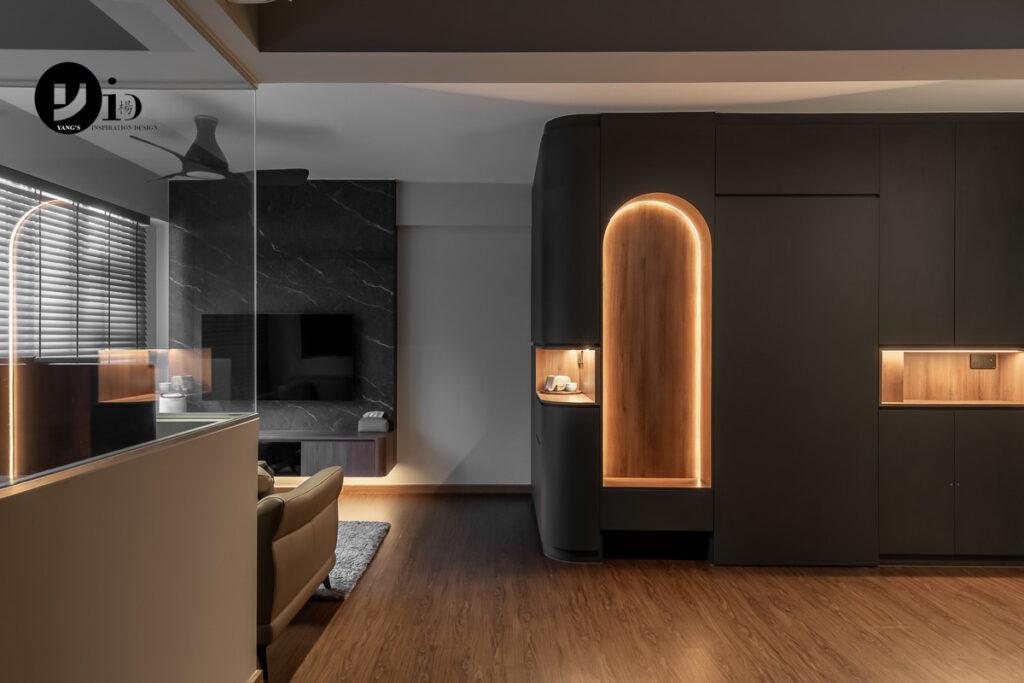
The storage in the foyer is designed to maximise the use of space, with full-height cabinets. This provides ample storage and visually elongates the entrance. To keep things organised, there is a convenient cut-out shelf that serves as a designated spot for keys and other entrance essentials.
Designer: Abby
Get us to help shake things up in your HDB foyer. Reach out via our social media (Facebook/Instagram/TikTok), send us an enquiry here or Whatsapp us at 8855 7575.


