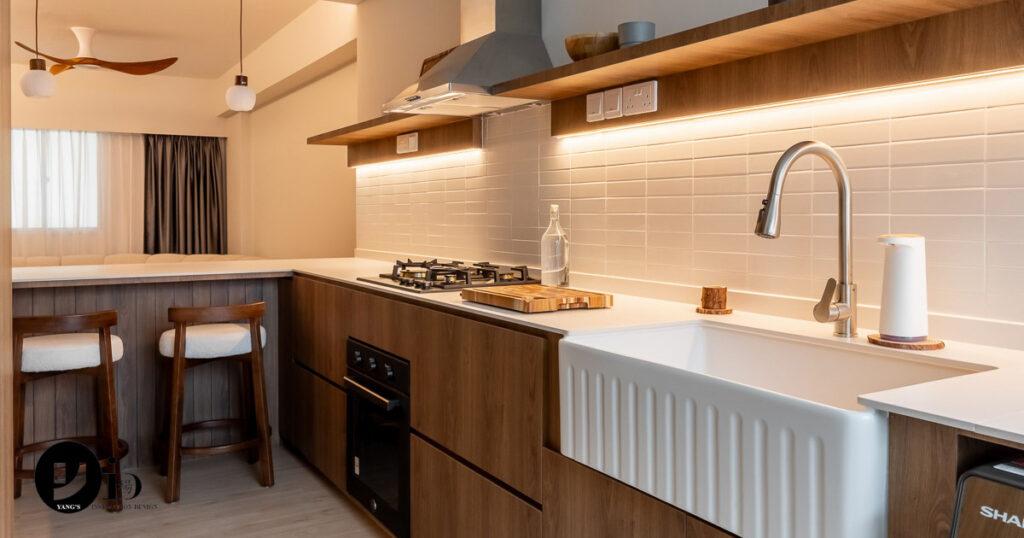Having a well-designed kitchen layout is key to making the most of your space and improving your overall cooking experience. Whether you’re a cooking enthusiast or just like using the kitchen as a social hub, having a thoughtfully planned layout is crucial. Without it, you could end up frustrated and dealing with unnecessary chaos, not to mention potential safety hazards.
In this article, we’ll be exploring 6 most essential kitchen layouts to help you decide which one suits your needs and space best. Whether you prefer a compact one-wall design or a spacious kitchen with an island for entertaining, we’ll take look at the pros and cons of each design, considering things like space, storage, and workflow.
1. Galley
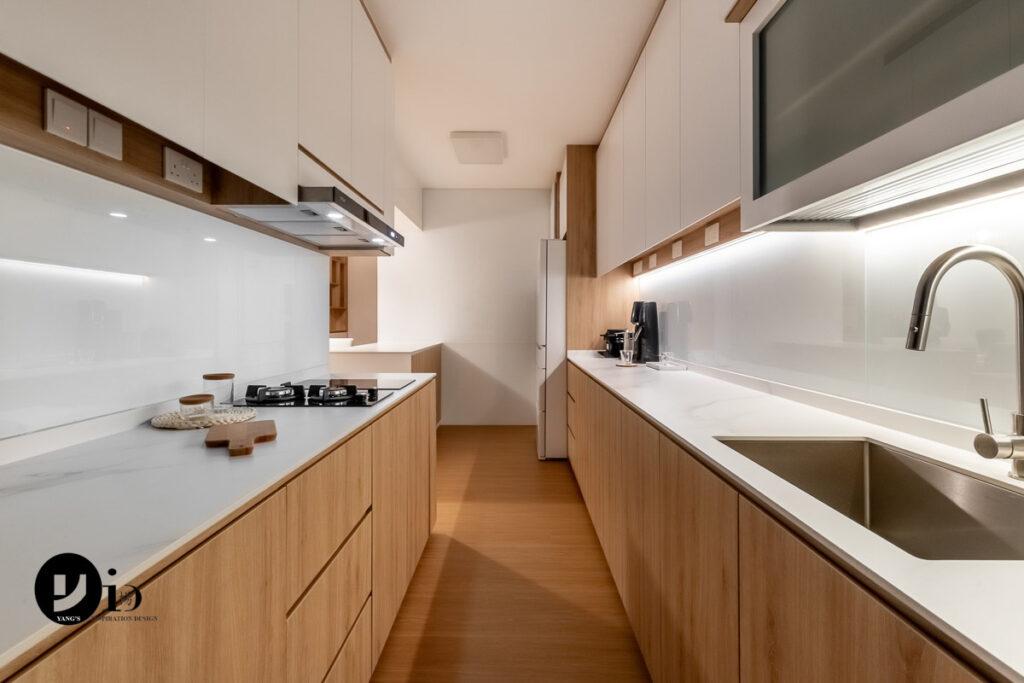
What is it: Features a central walkway, with counters flanking both sides
Pros:
- Maximises workspace and storage in a compact space
- Features a well-organised work triangle (sink, hob and refrigerator) with everything within easy reach
Cons:
- Limited traffic flow with narrow walkway, so not great for a kitchen with multiple cooks
- Overhead cabinets on both sides can make kitchen feel cramped
- Less ideal for entertaining in larger groups
Ideal for: Small kitchens with a single cook
2. U-Shaped
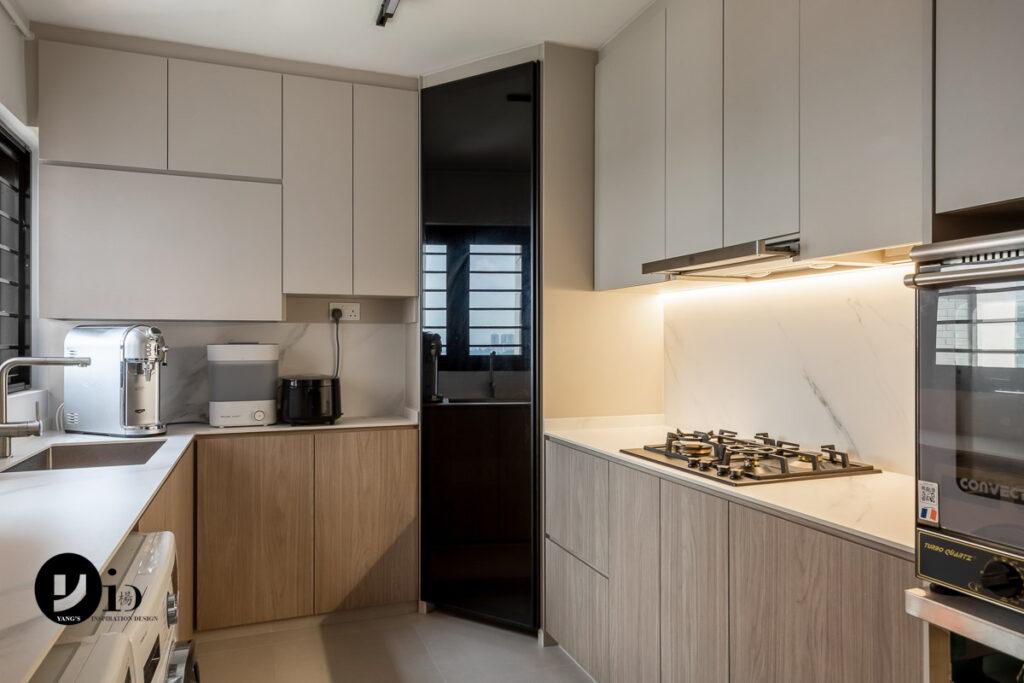
What is it: A high-functioning kitchen that utilises three walls of a kitchen space
Pros:
- Plenty of countertop space and storage
- Efficient workflow, making meal prep and cooking a breeze
- Great for multiple cooks
Cons:
- Can feel somewhat cramped in smaller kitchens because of the amount of cabinetry in it
- Placement of appliances like the oven or refrigerator requires a bit more thought and careful planning i.e. you want to make sure the appliance doors are able to open out fully without hitting surrounding cabinets
- Features two corner cabinets, which may result in wasted storage space (solution: diagonal corner cabinet (see image above), pull-out shelves or lazy Susans to maximise storage)
Ideal for: Larger kitchens and for home cooks who enjoy elaborate cooking and have a lot of kitchenware
3. L-Shaped
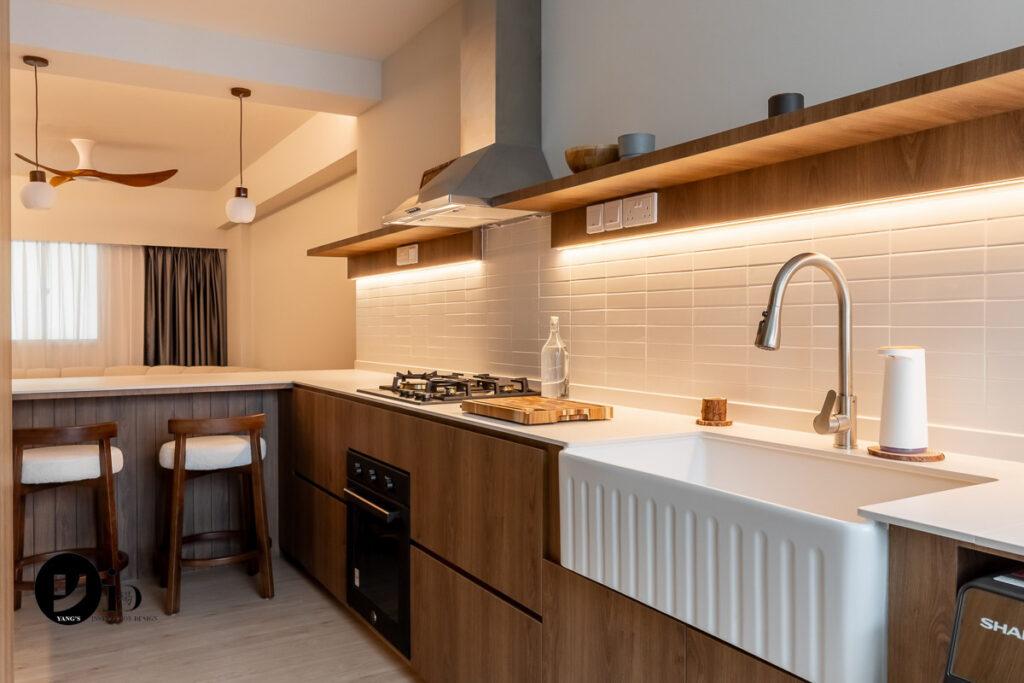
What is it: Features two rows of countertops that run perpendicular to each other to form an L shape
Pros:
- Has a relatively open layout that allows for better traffic flow
- Versatile, in terms of functionality (can be turned into a social kitchen with an open peninsula counter on one side—see image above for example)
- Adaptable to smaller or larger kitchens
- Efficient work triangle (usually), allowing you to move easily between your sink, stove and refrigerator
Cons:
- Can be challenging for kitchens that are overly big since it may lead to appliances being spread out too far apart
- Disproportionate L-shaped kitchens (one side much longer than the other), can result in an inefficient work triangle and less storage space
- Corner cabinet conundrum, requiring you to invest in corner cabinet solutions (see U-shaped kitchens for solutions)
Ideal for: High-traffic kitchens that need adaptable functionality
4. Kitchen Island
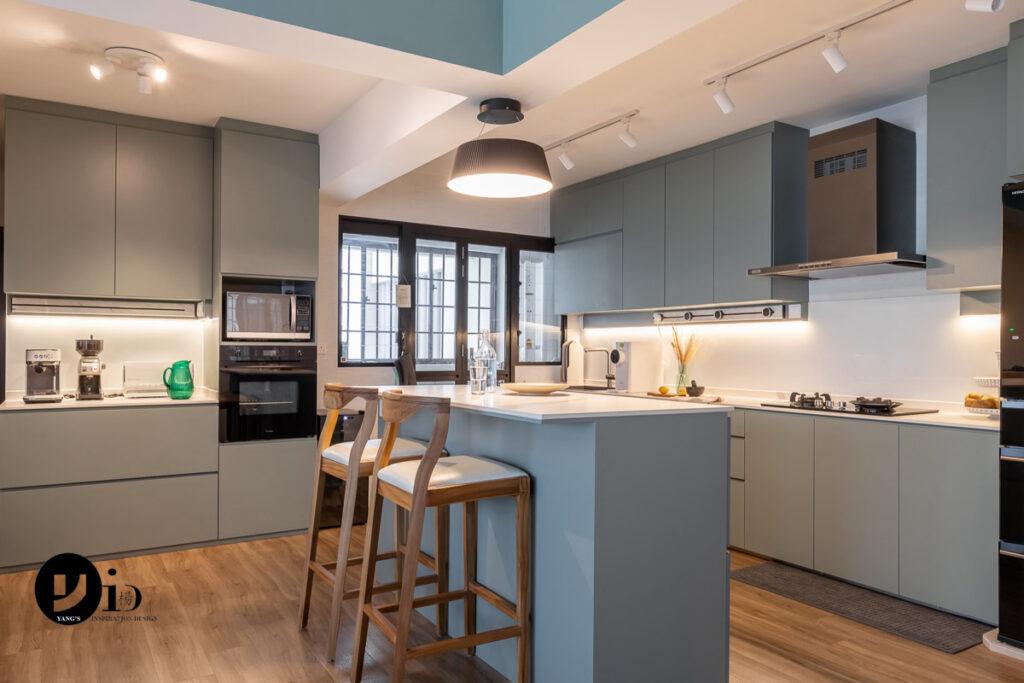
What is it: A freestanding countertop in the middle of the kitchen space
Pros:
- Generous amount of countertop space and storage
- Highly adaptable in terms of kitchen functionality e.g. kitchen island can double up as baking station, dining area, or workspace
- Island creates a natural socialising spot, so this kitchen layout’s great for people who like to entertain
- Efficient work triangle if sink or stove is placed on the island itself
- Suited for open kitchens, with the island offering a well-defined separation
Cons:
- Can be costly, since you’ll need more materials and might have to redo some plumbing or electrical work
- Requires a large space for it to work efficiently
- Poor island placement or too-large island can obstruct traffic flow
Ideal for: Larger kitchens and cooks who crave extra workspace and a social kitchen hub
5. One-Wall
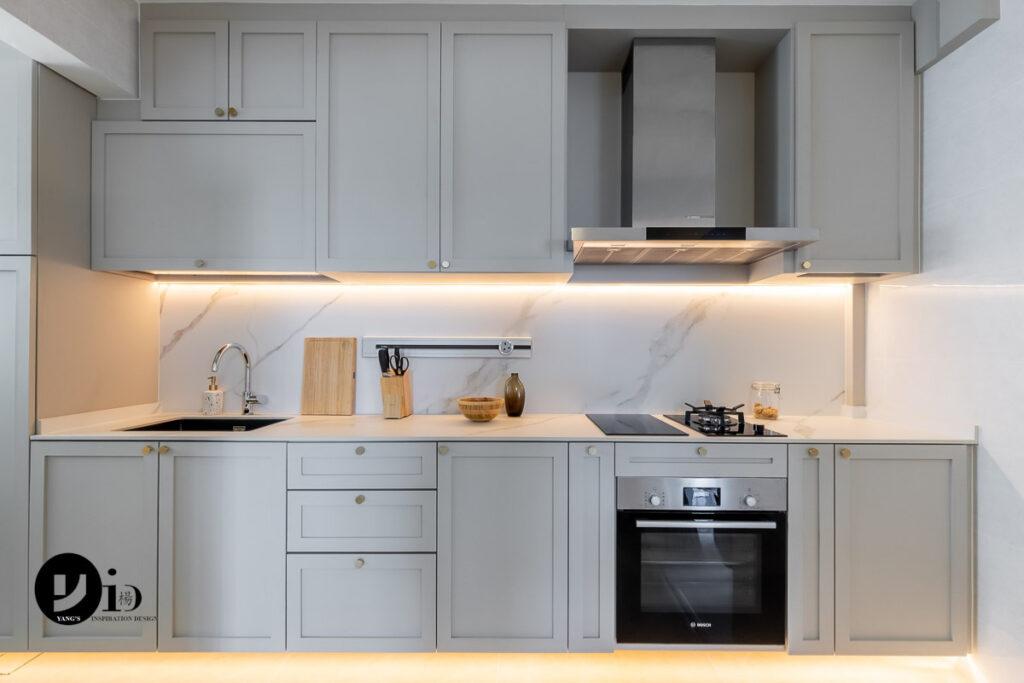
What is it: A basic single wall of counters and cabinets
Pros:
- Ideal for small or narrow kitchens
- Inexpensive to install, which is great if you have a tight budget
- A clean, compact look that can be seamlessly integrated with the rest of your living space, particularly if you are going for an open plan
Cons:
- Limited countertop space and cabinets
- Inefficient work triangle, especially if you have a longer one-wall kitchen
- Not the best for prepping or socialising
Ideal for: Tiny kitchens or if you don’t use the kitchen frequently
6. Wet + Dry
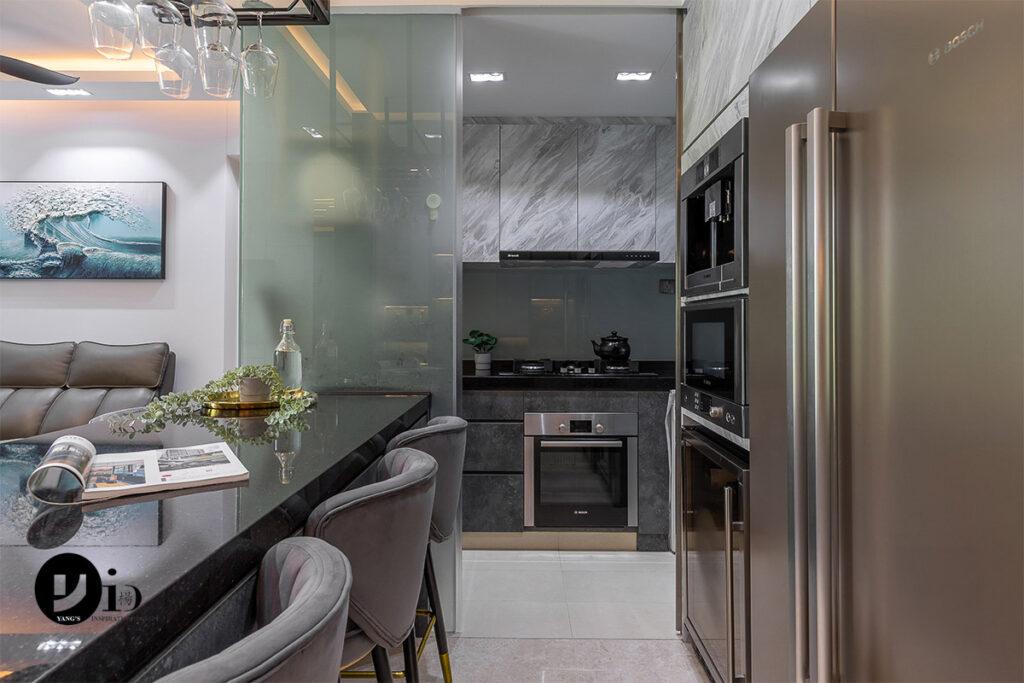
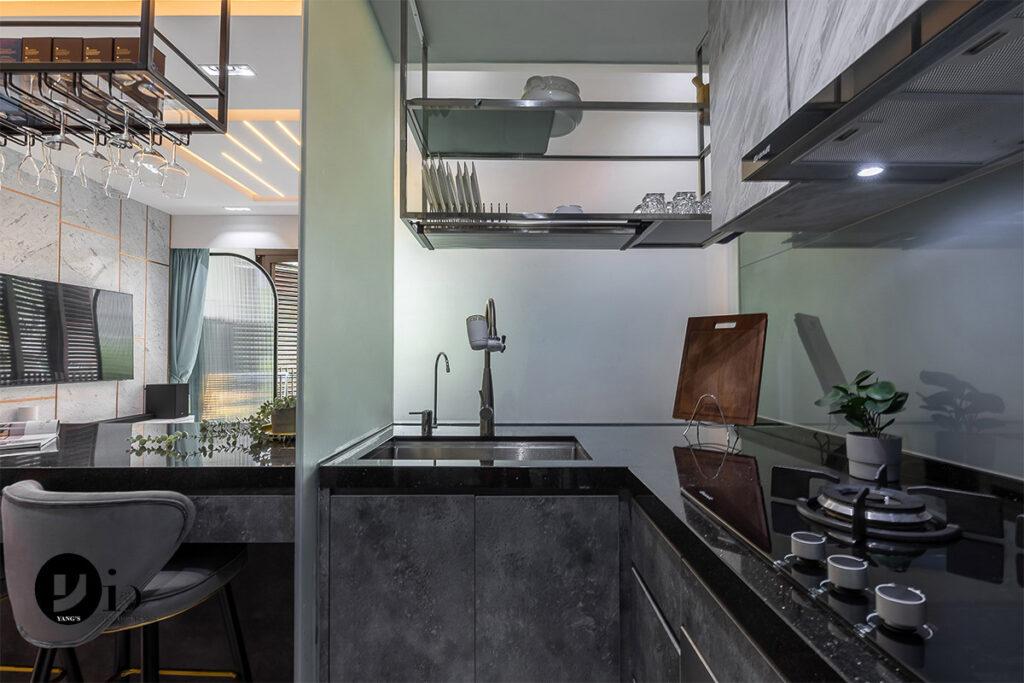
What is it: This kitchen is separated into two zones—a wet area (where the majority of cooking, washing happens) and dry area (simple prep, storing food)
Pros:
- Great for those who do heavy cooking
- Distinct work zones, allowing multiple cooks to work at the same time
- Can hide clutter and mess in wet area, allowing dry zone to be the face of the kitchen and a social hub
- Greater privacy for cooks
- Typically houses plenty of storage and countertop space
Cons:
- Can be costly to install, may need to incur additional plumbing or electrical costs
- Requires significant space for this to work
- Can disrupt workflow since there are essentially two kitchens—potential need to move ingredients back and forth
Ideal for: Homes that prioritise a luxurious kitchen experience, love to entertain and have the space to create dedicated zones
Not sure which kitchen layout best fits with your needs and home? Let us help! Reach out via our social media (Facebook/Instagram/TikTok), send us an enquiry here or Whatsapp us at 8855 7575.


