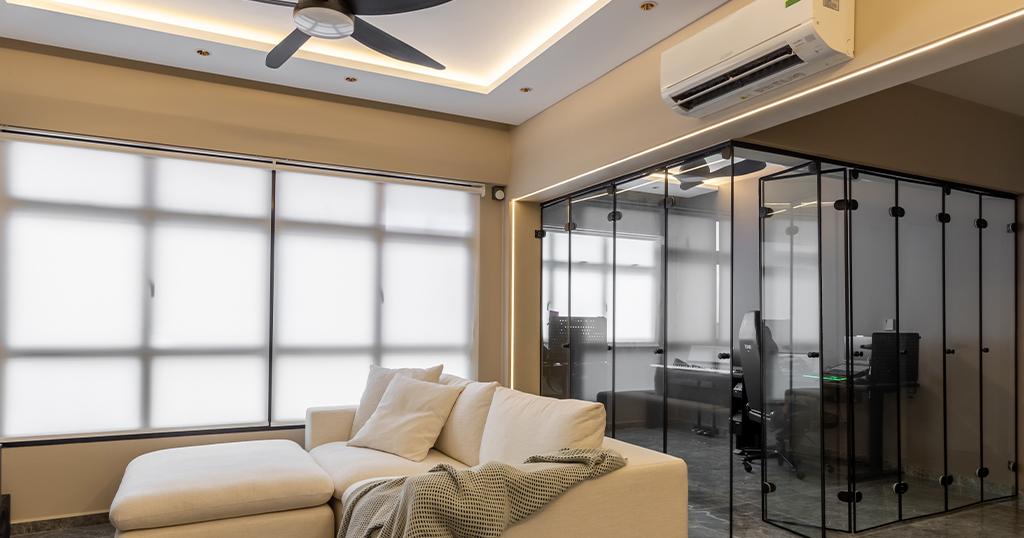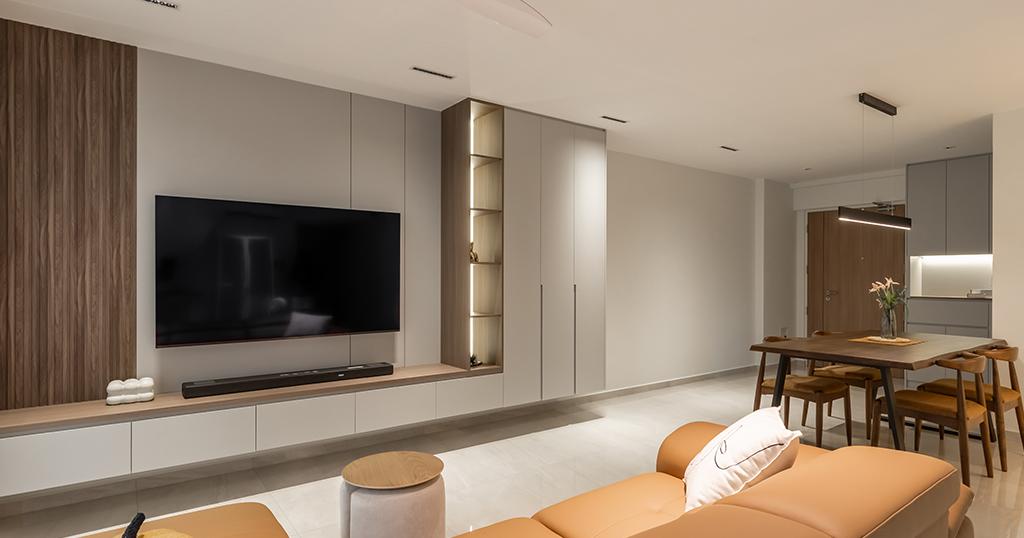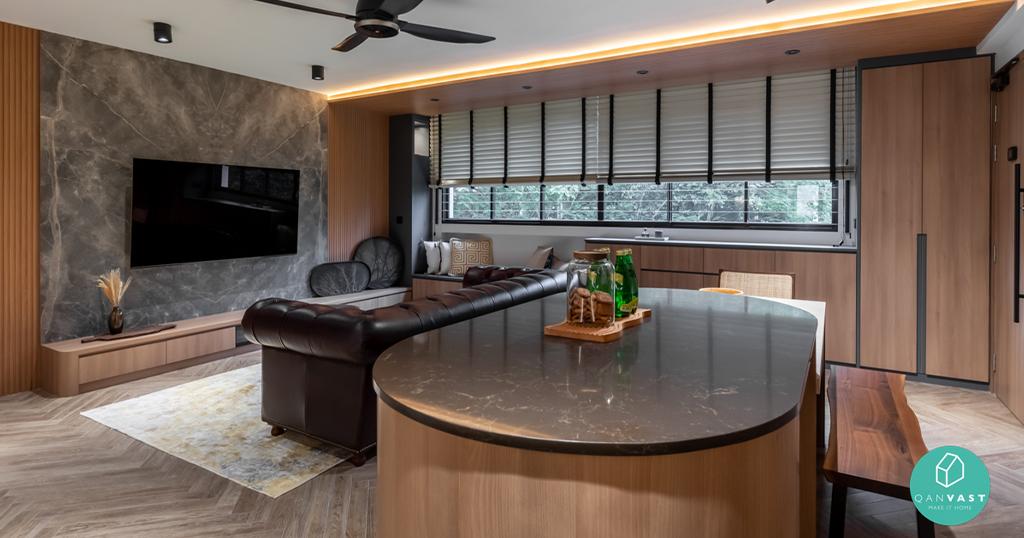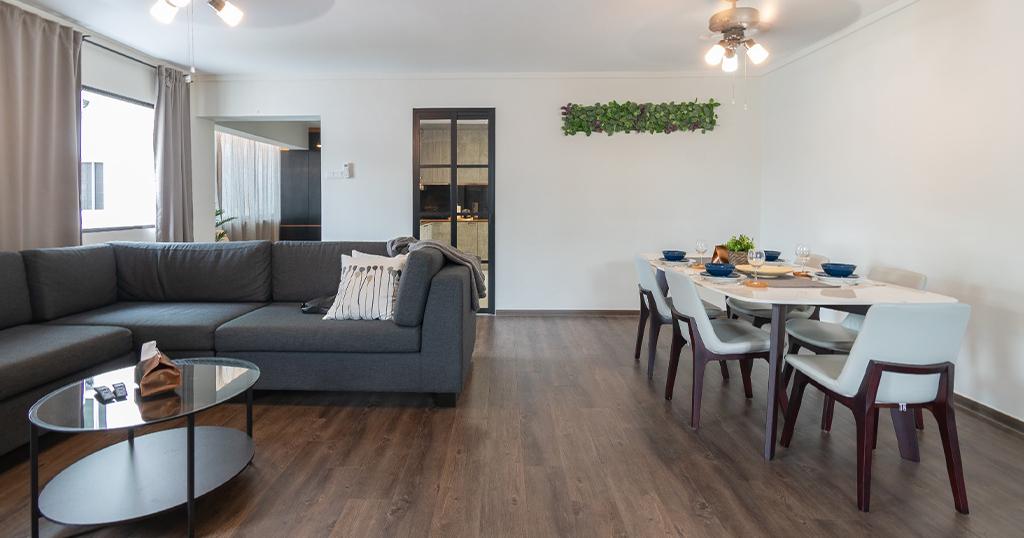HDB flats are ubiquitous, with 5-Room units being particularly prevalent. These larger units, whether BTO or resale, provide more flexibility compared to their smaller counterparts, accommodating up to 5 family members. According to HDB reports, a typical 5-room unit offers around 110 square meters of living space.
Despite their popularity, HDB flats come with their share of challenges, particularly concerning space utilization. Maximizing available space while adhering to HDB requirements and restrictions can be a significant hurdle for residents. It’s essential to consider these factors carefully, as they may pose unforeseen difficulties during planning and renovation processes.
Benefits of 5-Room BTO Design
- Spacious Living: The 5 room BTO design must be ergonomic so that families can live comfortably. These rooms facilitate various activities, from hosting family gatherings to pursuing individual hobbies. Ultimately, they foster harmonious living within these shared living spaces.
- Functional Layout: The space is thoughtfully partitioned, featuring distinct areas for bedrooms, living, and dining, promoting efficient functionality and facilitating orderly movement throughout the house.
- Versatile Flexibility: Flexibility is inherent in the design, allowing residents to tailor the space to their preferences and adapt to changing needs in the future. For instance, a room could easily be repurposed as a home office or a playroom for children, showcasing the versatility of the layout.
- Modern Amenities: Featuring modern facilities and amenities such as energy-saving devices and smart home appliances, this design epitomizes the contemporary lifestyle. Homeowners will appreciate the comfort and convenience afforded by these modern conveniences, making their stay enjoyable and hassle-free.
Key Elements of 5 Room BTO Design

Layout Optimization
The main feature of the BTO design is its efficiency. This is due to strategic layout planning, which involves placing rooms and services so they occupy just enough space to allow maximum functionality. Some factors to consider are the locations of the bedrooms for privacy and the flow of traffic between different parts of the house, as well as the integration of living, dining, and kitchen spaces for the overall layout.
Space Maximization Techniques
The design uses various tricks to maximize the available space, such as built-in storage, multi-functional furniture, and smart spatial arrangements. This involves exploiting the vertical space as an additional surface with tall cabinets or shelf units, using the space under the staircase and platforms, and integrating foldable or expandable furnishing items that adapt to many purposes.
Aesthetic Considerations
The aesthetic aspect has a great impact on the visual effects and fabrics of a 5-room BTO scheme. This can be achieved through the deliberate picking of materials, colours, and finishes to achieve a consistent, comfortable, and appealing environment. Components such as high-quality lighting fixtures, different flooring textures, and decorations are all carefully chosen to add a distinctive charm as well as a modern and timeless feel that will appeal to the residents’ tastes.
Practical Tips for Designing Your 5 Room BTO

Budget-Friendly Design Strategies
Highlight key components, embrace the do-it-yourself and redesign styles, search for different prices, and buy durable materials to create a stylish and useful living space that meets your budget demands.
Planning and Prioritizing Renovations
Identify essentials and non-essentials, develop a renovation timeline, consult experts, and reflect on resale value in order to allocate your resources effectively and successfully.
Personalization
Injecting your personal style and preferences into the design process is essential. Choose furniture, decor, and colours that resonate with your tastes and lifestyle. This personal touch not only enhances the appeal of your home but also ensures that it reflects your unique personality.
Multi-Functional Furniture
Pick furniture pieces that have multi-purpose usage if space is an issue to maximize the utility of the room. In the same way, a sofa bed can be the guest bed and a dining table with extension leaves can fit your needs for more people at once.
Storage Solutions
Spend your money on smart storage systems that can help you maintain a clean and clutter-free home. For bedroom organization, use built-in dressers, wall-hung shelves, and under-the-bed storage, which will help you make the best use of space and hide your stuff.
Introduction to Top Trends in HDB 5-Room Interior Design

Open-Concept Living and Dining
The trend towards spaciousness, connectivity, and open-concept living and dining areas is gaining rapid popularity. This layout fosters a sense of unity and continuity, perfectly complementing the warmth of family gatherings. Visitors are greeted with a seamless flow, creating an inviting atmosphere that encourages togetherness.
Modern Minimalist Bedrooms
Bedrooms are renovated into serene rooms with a modern minimalist way. Simple shapes, subdued colours, and sparse décor can be utilized to create a peaceful space that allows for relaxation and quality sleep.
Functional Kitchen Design
Functional kitchen design incorporates creative storage solutions, logical workflow, and high-grade appliances that simplify the cooking process.
Innovative Storage Solutions
Effective storage systems are imperative for keeping things in order when it comes to 5-room flats. Space-savvy ideas like turned cabinets, multipurpose furniture and vertical storage solutions are used to the fullest effect to keep things tidy and not visible.
Sleek and Stylish Bathrooms
Bathrooms are turned into sophisticated spa areas with modern and stylish styles. From a rain shower with luxury to beautiful fixtures and finishes, every detail is carefully curated to create a sense of comfort and luxury.
Conclusion
5-room HDB flats offer ample space and are meticulously designed to optimize family living. By employing budget-friendly strategies, prioritizing renovation efforts, and embracing modern design concepts like open-concept layouts and inventive storage solutions, homeowners can craft stunning yet practical homes. For expert guidance, consider reaching out to the Yang’s Inspiration Design team!







