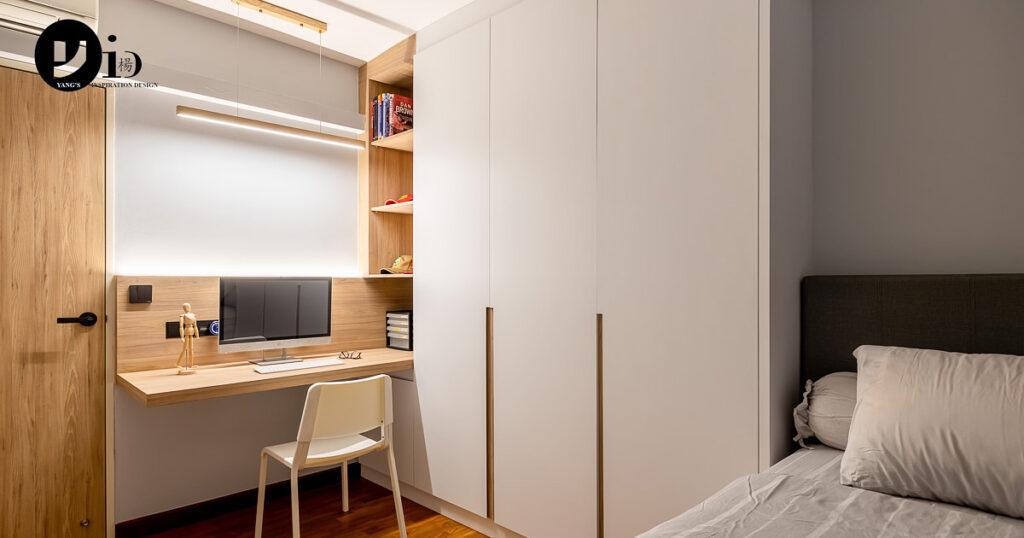3 room HDB provide a small yet convenient dwelling space for families or couples seeking a comfortable home. These accommodations are equipped with a living room, kitchen, master bedroom, common bedroom, and bathroom. The dimension of functionality, which comes from a small footprint but high practicality, is critical to the design of these flats. Using clever design layouts and the latest in amenities, they create comfort and affordability for residents.
However, living in a 3-room HDB unit in Singapore may feel congested. It is difficult to make the best of the limited space.
Not to worry, there are tips and tricks to making your flat look better without spending a lot of money.
Understanding 3 Room HDB Flats
The common 3-room HDB flat layout consists of a living room, kitchen, one master bedroom, one common bedroom, and a bathroom. They come in different sizes, from 60 to 70 square meters, and provide residents with practical but small living units. The layout is meant to be compact and efficient, with all the necessary facilities for small families or couples. A practical approach is taken by 3-room HDB flats to provide a comfortable home within a limited space that caters for the needs of the urban residents in Singapore.
Common Challenges Encountered When Designing a Small Space
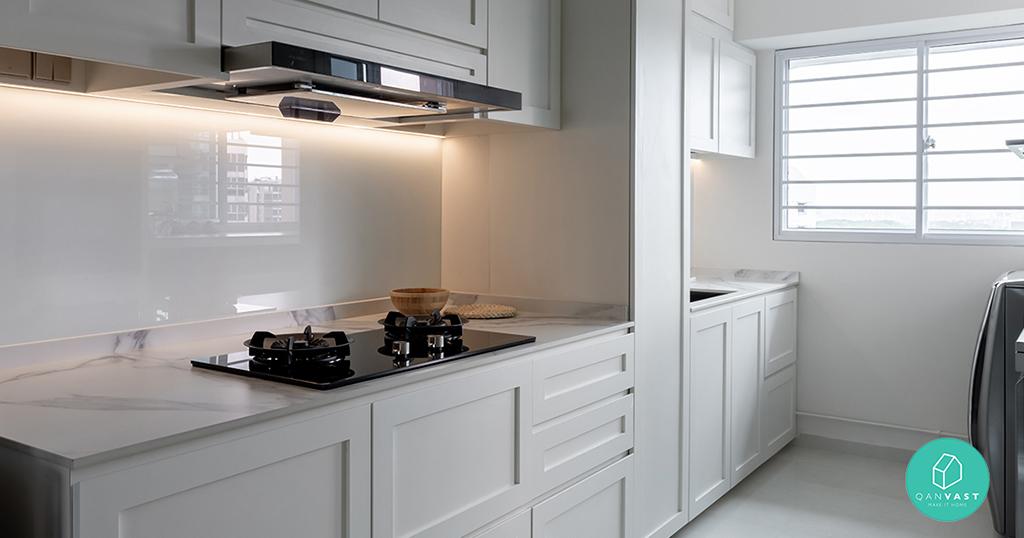
- The restricted area results in limited furniture options and necessitates inventive storage solutions, underscoring the importance of efficient organization.
- Determining the optimal placement of distinct living zones within cramped quarters presents a significant challenge.
- Without well-thought-out organization systems, insufficient space can quickly become cluttered.
- Areas lacking natural light require suitable lighting arrangements to compensate.
- Achieving a balance between functionality and visual appeal is essential in small space design.
- Prioritizing space-saving innovations is crucial for maximizing compactness.
- Designing room layouts is often constrained by the limited space available in small areas.
- Poorly designed small spaces can feel cramped or overcrowded.
- Adequate ventilation and air circulation are prerequisites for smaller, enclosed rooms.
- Utilizing multi-functional furniture is vital for saving space, enhancing flexibility, and optimizing efficiency in compact dwellings.
Key Considerations for a 3rm HDB Interior Design
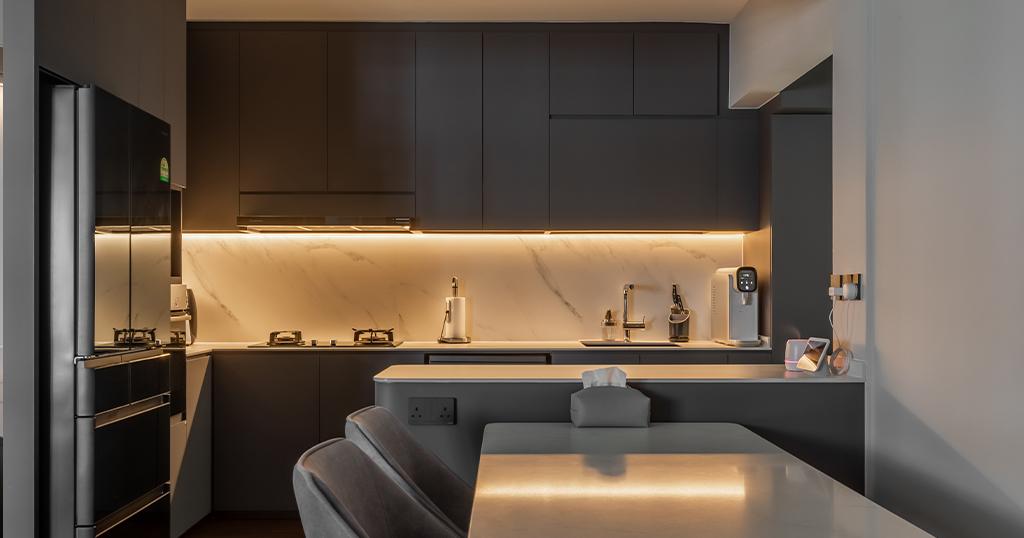
- Embracing Multifunctional Furniture: Choose furniture pieces that serve dual purposes, such as beds with integrated storage or extendable dining tables, to optimise space utilisation.
- Harnessing Storage Potential: Employ vertical storage solutions like shelves and cabinets to make efficient use of limited floor space and prevent clutter accumulation.
- Enhancing Visual Perception through Light and Colour: Utilise light hues and soft colours to impart a sense of spaciousness to rooms, whilst incorporating mirrors to amplify natural light and foster a perception of depth.
Interior Design Ideas for 3-Room BTO HDB Flat Renovation
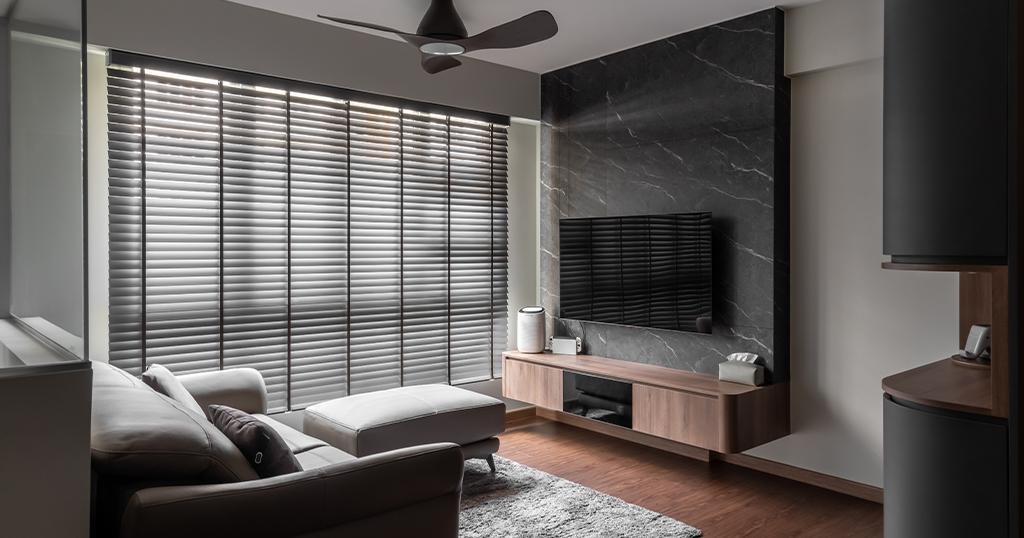
- Utilise multifunctional furniture to conserve space, such as sofa beds and extendable dining tables.
- Opt for light-coloured paints to create an illusion of larger and brighter rooms.
- Strategically place mirrors to enhance the perception of spaciousness.
- Maximise available space by wall-mounting shelves or cabinets.
- Invest in space-efficient appliances and fixtures, such as stackable washer-dryers or compact kitchen units.
- Incorporate smart storage solutions like built-in cabinets or under-bed storage boxes.
- Enhance visual interest with pops of colour and texture through decorative accents like pillows and rugs.
- Foster a sense of openness with open plan layouts.
- Introduce more natural light using sheers or blinds.
- Personalise your space with wall decorations or pictures to imbue a sense of homeliness.
Design Tips to Make Your 3-Room HDB Flat Bigger
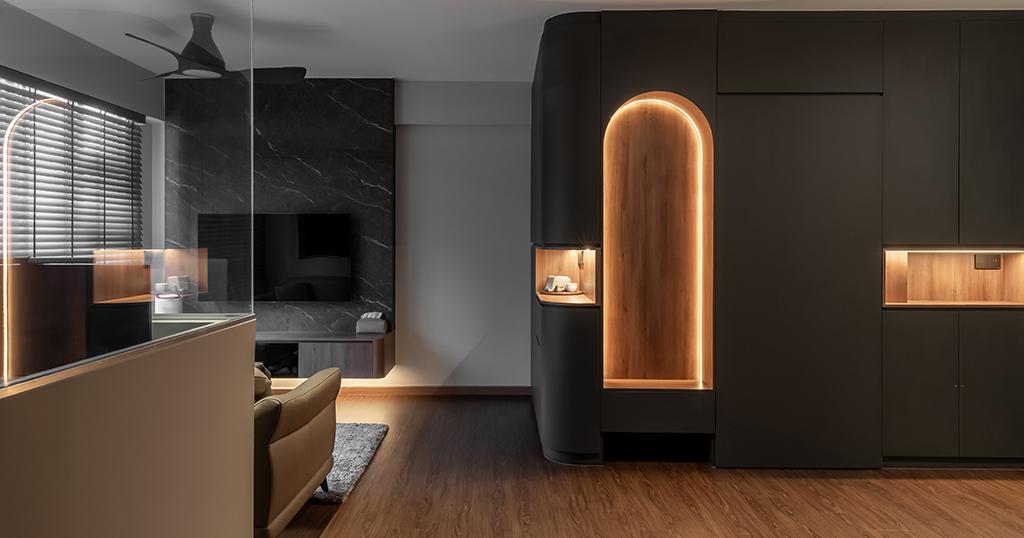
- Paint walls and furniture with light colours to convey an illusion of expansiveness.
- Select low-profile furniture with open legs that will help maintain an illusion of more open floor space.
- Reduce clutter by using appropriate storage solutions.
- Add mirrors to reflect light and create an optical illusion of a bigger space.
- Select pieces that can perform more than one task, like a storage ottoman or a collapsible desk.
- Mount shelves and cabinets inside the closet to take up maximum space.
- Make use of curtains or blinds that allow some light inside.
- Keep the area well-organised and tidy to avoid the space feeling confining.
- Take into account an open plan design layout to facilitate movement and give the place more space and volume.
- Get rid of the unwanted partitions and walls that might create a more closed-in and airless space.
3-Room Flat Kitchen Design Ideas
- Choose light-coloured cabinetry to enlarge the space visually.
- Add overhead cabinets for more storage by maximising the use of vertical space.
- Select efficient lighting accessories, for instance, LED lights under the cabinet to light up working areas.
- Try a kitchen island or breakfast bar to supplement the counter space and create an extra dining area.
- Use built-in machinery to save space and keep the overall appearance clean.
- Incorporate surfaces like glass or sheet metal for the counters to bring more light to the room.
3-Room HDB Design Tips
- Keep it clutter-free to maintain a spacious feel.
- Organise furniture so that it is more easy to navigate and, at the same time, achieve desirable functionality.
- Select furniture which can be simply moved or folded to regulate the use of space in a dynamic manner.
- Invest in various stored space options to keep items clean and out of view.
- Apply light colours to make the inside of the house brighter and make it look like the rooms are bigger.
Conclusion
3-room HDB flats are cosy living spaces ideal for small families and couples. Designing these spaces comes with challenges like limited room and balancing practicality with style. Key factors to consider include using multifunctional furniture, maximizing storage options, and choosing light colours to visually expand the room. Renovation ideas often focus on space-saving solutions and increasing natural light. For professional assistance in optimizing your flat’s functionality and space, consider reaching out to Yang’s Inspiration Design for their specialized 3rm hdb interior design services!


