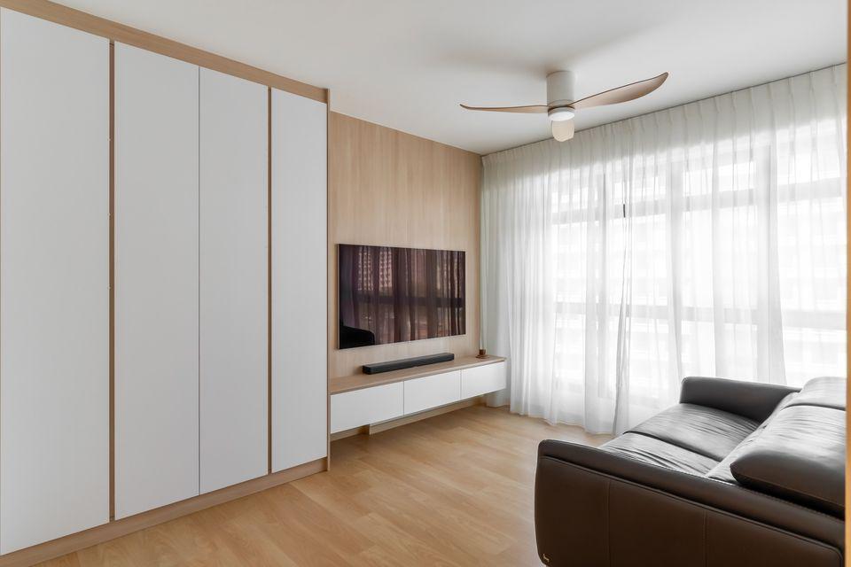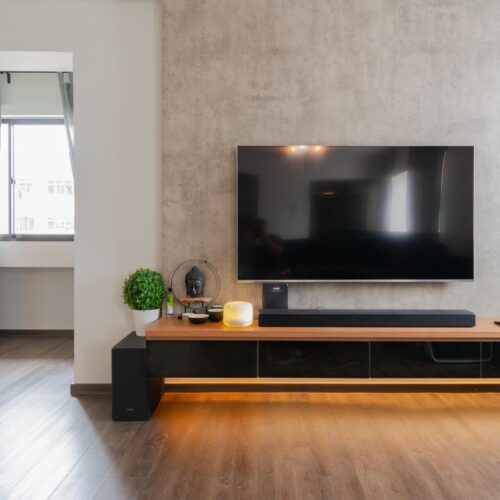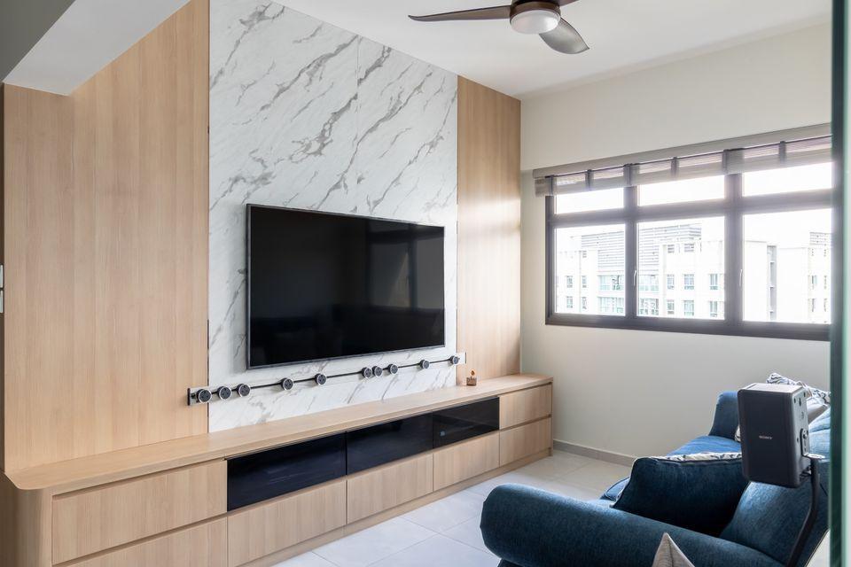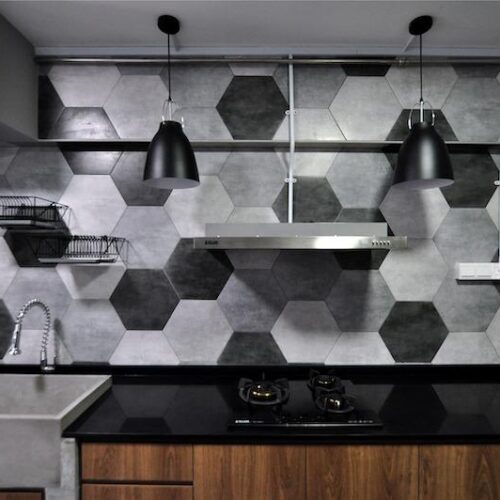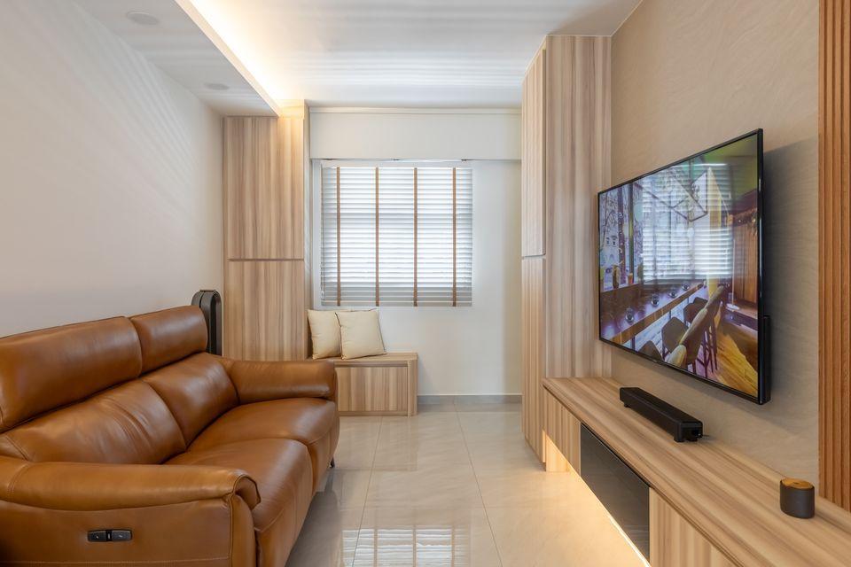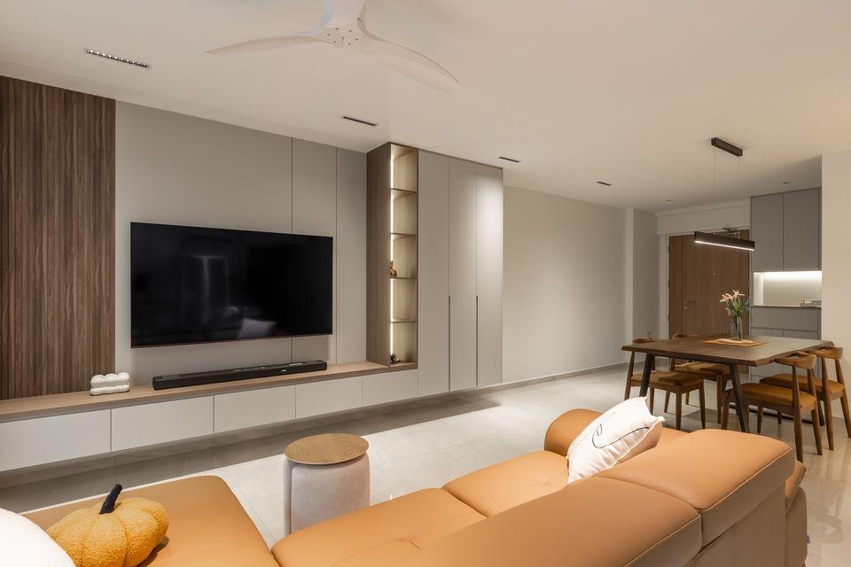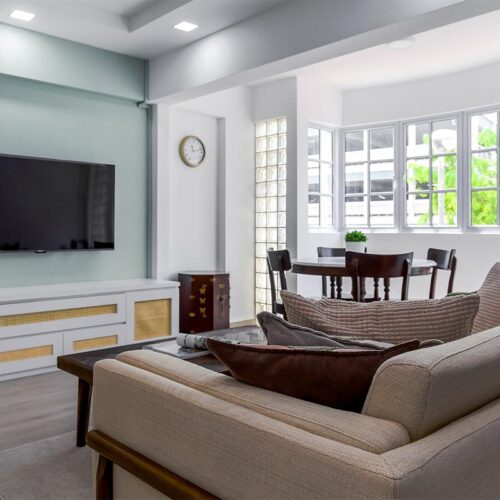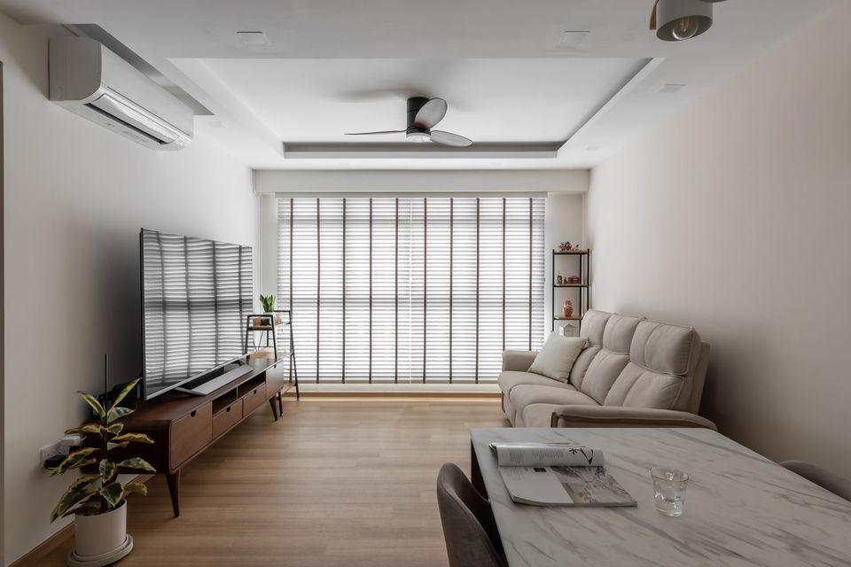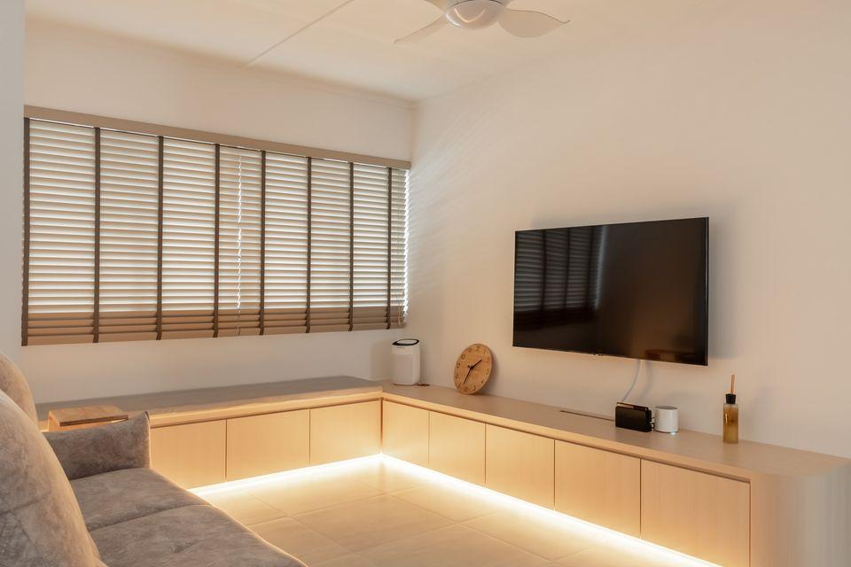HDB PORTFOLIO
HDB Interior Design
Designing HDB interiors that are both practical and beautiful, with smart layouts and creative touches to enhance daily living and comfort.
- All Posts
- Back
- Landed
- Condo
- HDB
- BTO
- Resale
- Kitchen
Frequently Asked Questions
What's the advantage of hiring an ID firm like Yang's Inspiration Design over a direct contractor for my HDB?
A contractor is an executor—they build what you tell them to. An Interior Designer (ID) is a strategist and project manager. For an HDB, this is critical. We don’t just build; we provide:
- Space Planning: We design layouts that maximize every square meter of your HDB’s floor plan.
- 3D Visuals: You see and approve a realistic 3D render of your home before any hacking begins.
- Permit Handling: We are experts in HDB regulations and handle all permit submissions (e.g., for hacking, plumbing).
- Full Project Management: We manage all timelines, sub-contractors, and quality control, giving you a single point of contact and total peace of mind.
How do you handle all the HDB renovation permits and guidelines?
This is a core part of our service and a major reason clients choose us. HDB has strict rules on what can (and cannot) be hacked, as well as guidelines for flooring, plumbing, and electrical work. Our team is fully versed in these regulations. We prepare all necessary technical drawings and submit them to HDB on your behalf. We only work with HDB-approved contractors to ensure 100% compliance, protecting you from future legal issues or fines.
What is a realistic budget for renovating a 4-room HDB flat?
The budget depends heavily on whether it’s a new BTO or an older Resale flat.
- BTO (4-Room): A typical renovation can range from $XX,XXX to $XX,XXX, focusing on carpentry (kitchen, wardrobes), flooring, and electrical work.
- Resale (4-Room): A resale renovation is often more extensive and can range from $XX,XXX to $XXX,XXX. This is because it usually requires hacking, re-wiring, re-plumbing, and overhauling toilets, in addition to all the work a new BTO needs.
We provide a fully transparent, itemized quotation after our first consultation.
My HDB flat feels small. How does your design make it feel more spacious?
This is the most common challenge with HDB living. Our expertise lies in creating “smart” spaces. We don’t just add storage; we integrate it. We use proven strategies like:
- Multi-functional Carpentry: Designing built-ins like platform beds with storage, or a study table that folds into a feature wall.
- Strategic Layouts: Using half-walls, glass partitions, or open-concept kitchens (where HDB rules permit) to create an open, airy feel.
- Lighting & Mirrors: Using a bright color palette and strategic lighting to draw the eye and create an illusion of depth.
What is the average timeline for an HDB renovation, from key collection to handover?
A clear timeline is key to reducing stress. Our process is split into two phases:
- Phase 1: Design & Planning (4-6 weeks): This is where we finalize your layout, create 3D drawings, and select all your materials (tiles, laminates, etc.).
- Phase 2: Renovation (8-14 weeks): This starts after HDB permit approval. A BTO renovation is typically faster (8-10 weeks), while a resale renovation takes longer (10-14 weeks) due to the extra demolition and groundwork involved.
We will provide you with a detailed project schedule so you are updated every step of the way



