Having a well-designed kitchen layout is key to making the most of your space and improving your overall cooking experience. Whether you’re a cooking enthusiast or just like using the kitchen as a social hub, having a thoughtfully planned layout is crucial. Without it, you could end up frustrated and dealing with unnecessary chaos, not to mention potential safety hazards.
In this article, we’ll be exploring 6 most essential kitchen layouts to help you decide which one suits your needs and space best. Whether you prefer a compact one-wall design or a spacious kitchen with an island for entertaining, we’ll take look at the pros and cons of each design, considering things like space, storage, and workflow.
1. Galley
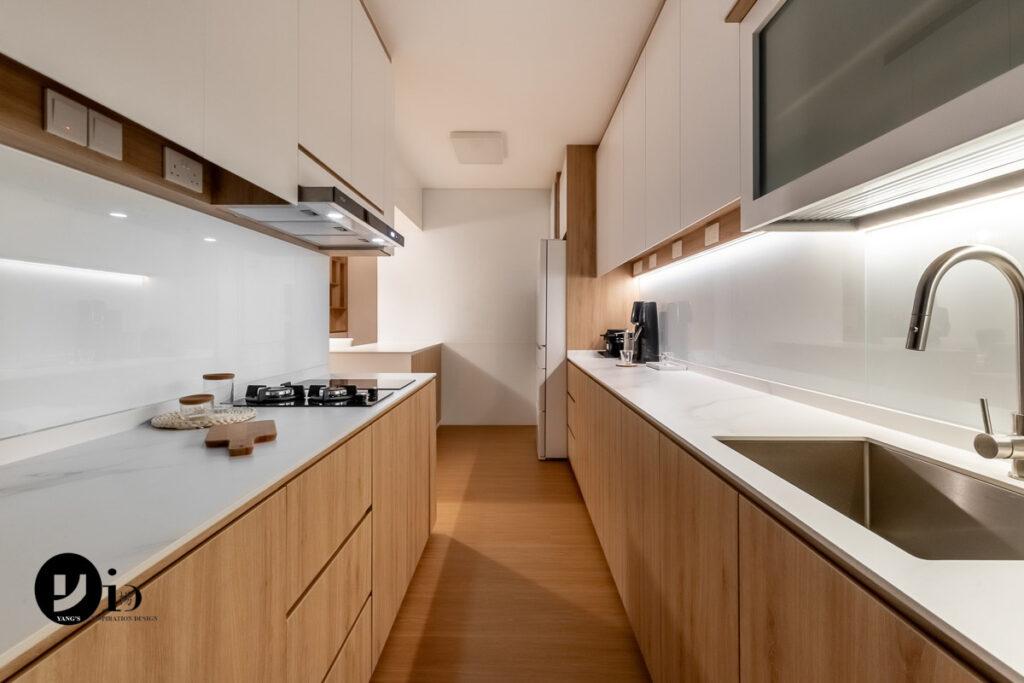
What is it: Features a central walkway, with counters flanking both sides
Pros:
- Maximises workspace and storage in a compact space
- Features a well-organised work triangle (sink, hob and refrigerator) with everything within easy reach
Cons:
- Limited traffic flow with narrow walkway, so not great for a kitchen with multiple cooks
- Overhead cabinets on both sides can make kitchen feel cramped
- Less ideal for entertaining in larger groups
Ideal for: Small kitchens with a single cook
2. U-Shaped
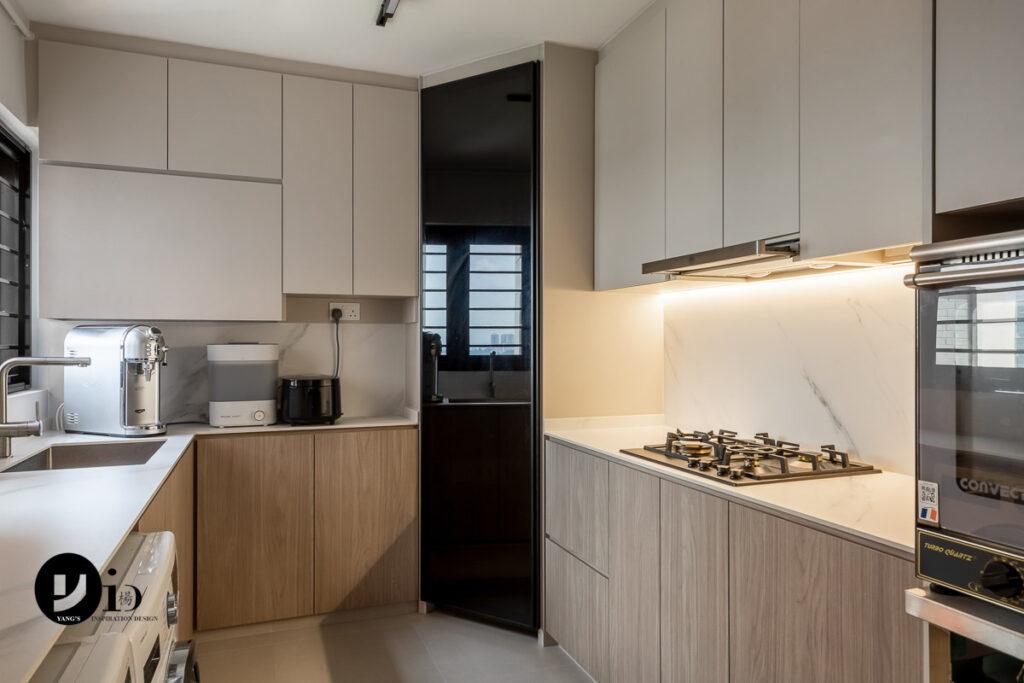
What is it: A high-functioning kitchen that utilises three walls of a kitchen space
Pros:
- Plenty of countertop space and storage
- Efficient workflow, making meal prep and cooking a breeze
- Great for multiple cooks
Cons:
- Can feel somewhat cramped in smaller kitchens because of the amount of cabinetry in it
- Placement of appliances like the oven or refrigerator requires a bit more thought and careful planning i.e. you want to make sure the appliance doors are able to open out fully without hitting surrounding cabinets
- Features two corner cabinets, which may result in wasted storage space (solution: diagonal corner cabinet (see image above), pull-out shelves or lazy Susans to maximise storage)
Ideal for: Larger kitchens and for home cooks who enjoy elaborate cooking and have a lot of kitchenware
3. L-Shaped
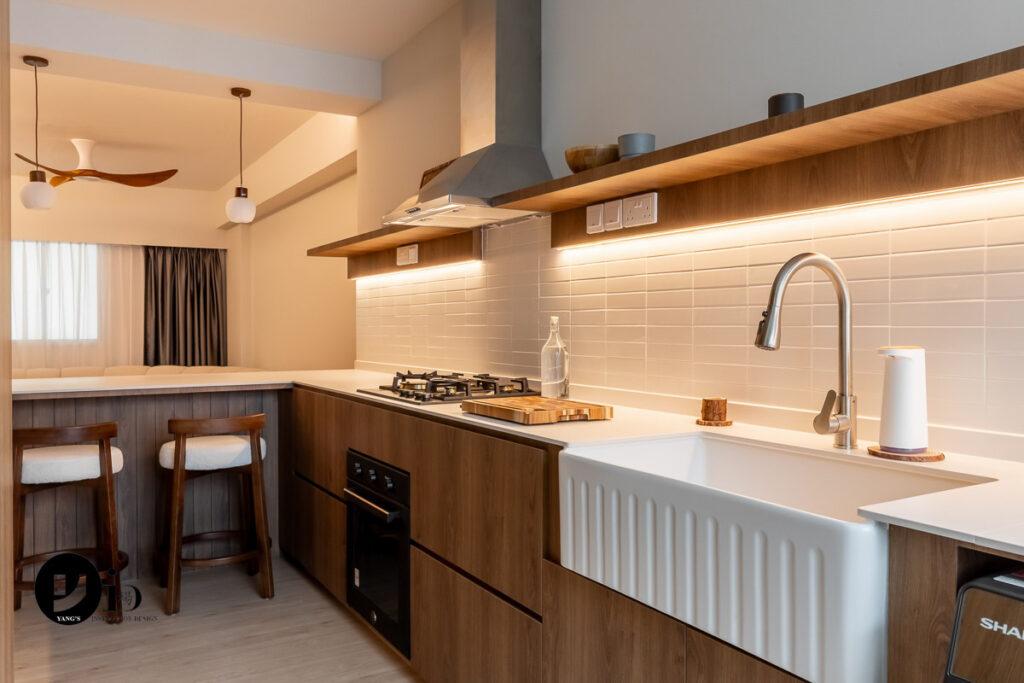
What is it: Features two rows of countertops that run perpendicular to each other to form an L shape
Pros:
- Has a relatively open layout that allows for better traffic flow
- Versatile, in terms of functionality (can be turned into a social kitchen with an open peninsula counter on one side—see image above for example)
- Adaptable to smaller or larger kitchens
- Efficient work triangle (usually), allowing you to move easily between your sink, stove and refrigerator
Cons:
- Can be challenging for kitchens that are overly big since it may lead to appliances being spread out too far apart
- Disproportionate L-shaped kitchens (one side much longer than the other), can result in an inefficient work triangle and less storage space
- Corner cabinet conundrum, requiring you to invest in corner cabinet solutions (see U-shaped kitchens for solutions)
Ideal for: High-traffic kitchens that need adaptable functionality
4. Kitchen Island
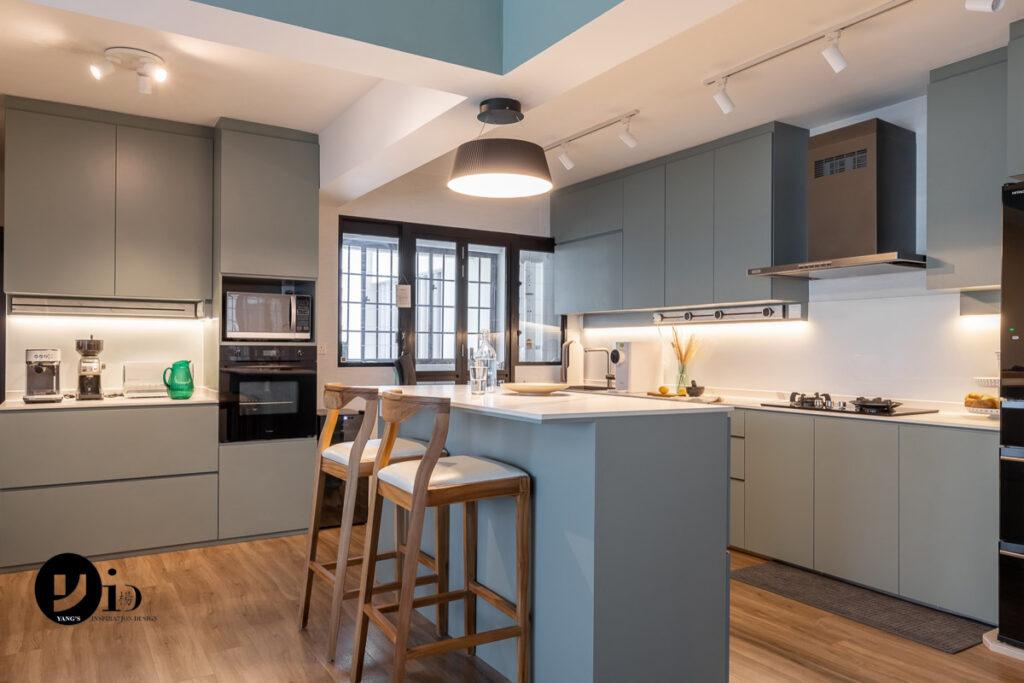
What is it: A freestanding countertop in the middle of the kitchen space
Pros:
- Generous amount of countertop space and storage
- Highly adaptable in terms of kitchen functionality e.g. kitchen island can double up as baking station, dining area, or workspace
- Island creates a natural socialising spot, so this kitchen layout’s great for people who like to entertain
- Efficient work triangle if sink or stove is placed on the island itself
- Suited for open kitchens, with the island offering a well-defined separation
Cons:
- Can be costly, since you’ll need more materials and might have to redo some plumbing or electrical work
- Requires a large space for it to work efficiently
- Poor island placement or too-large island can obstruct traffic flow
Ideal for: Larger kitchens and cooks who crave extra workspace and a social kitchen hub
5. One-Wall
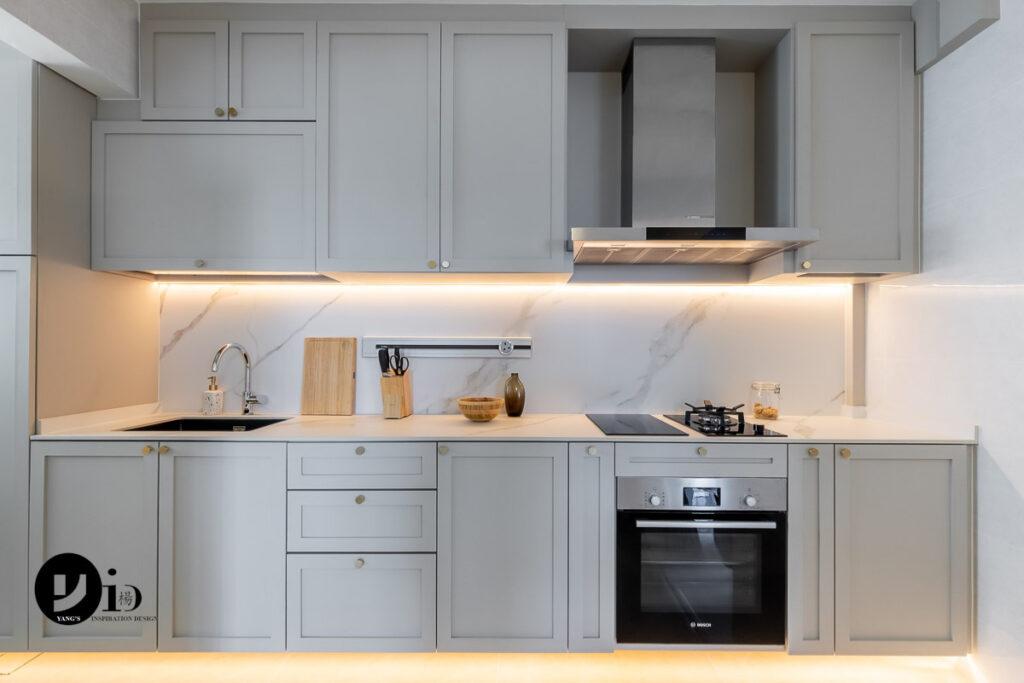
What is it: A basic single wall of counters and cabinets
Pros:
- Ideal for small or narrow kitchens
- Inexpensive to install, which is great if you have a tight budget
- A clean, compact look that can be seamlessly integrated with the rest of your living space, particularly if you are going for an open plan
Cons:
- Limited countertop space and cabinets
- Inefficient work triangle, especially if you have a longer one-wall kitchen
- Not the best for prepping or socialising
Ideal for: Tiny kitchens or if you don’t use the kitchen frequently
6. Wet + Dry
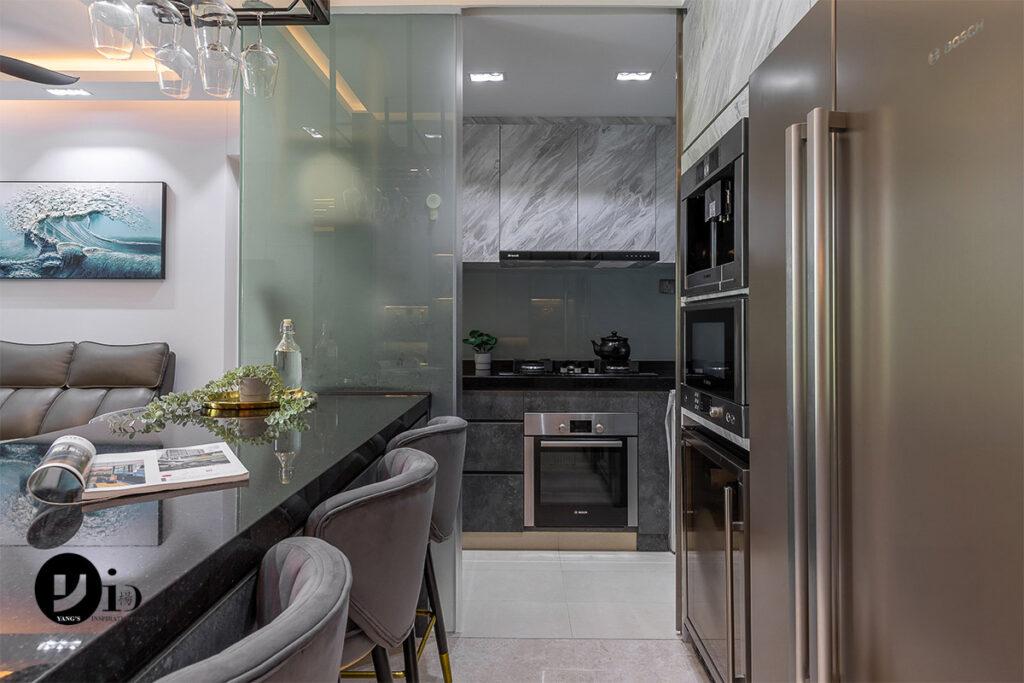
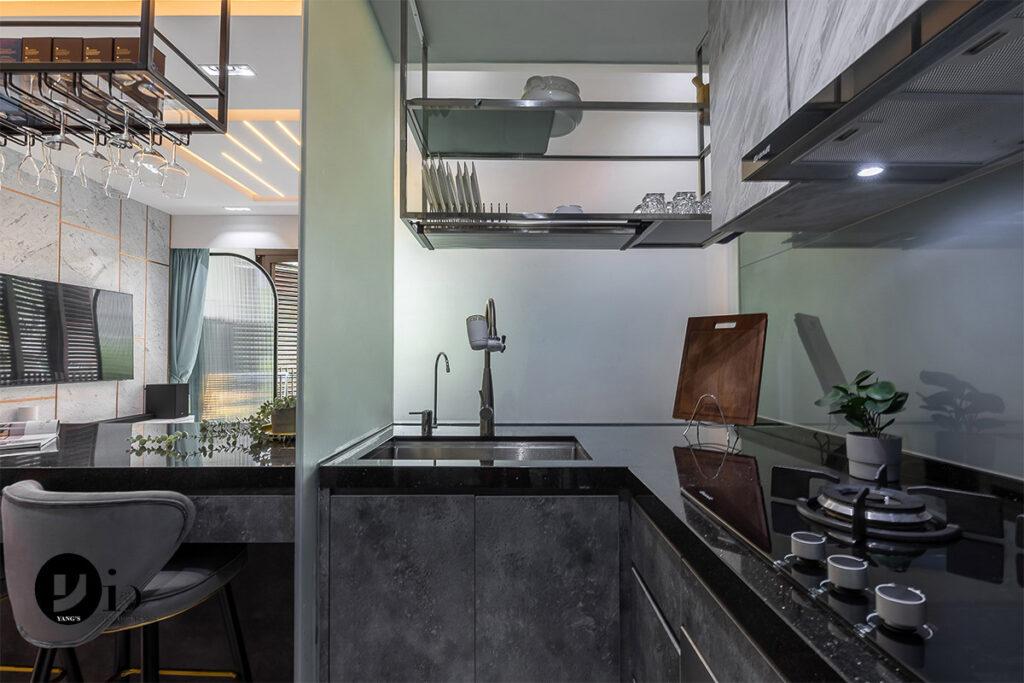
What is it: This kitchen is separated into two zones—a wet area (where the majority of cooking, washing happens) and dry area (simple prep, storing food)
Pros:
- Great for those who do heavy cooking
- Distinct work zones, allowing multiple cooks to work at the same time
- Can hide clutter and mess in wet area, allowing dry zone to be the face of the kitchen and a social hub
- Greater privacy for cooks
- Typically houses plenty of storage and countertop space
Cons:
- Can be costly to install, may need to incur additional plumbing or electrical costs
- Requires significant space for this to work
- Can disrupt workflow since there are essentially two kitchens—potential need to move ingredients back and forth
Ideal for: Homes that prioritise a luxurious kitchen experience, love to entertain and have the space to create dedicated zones



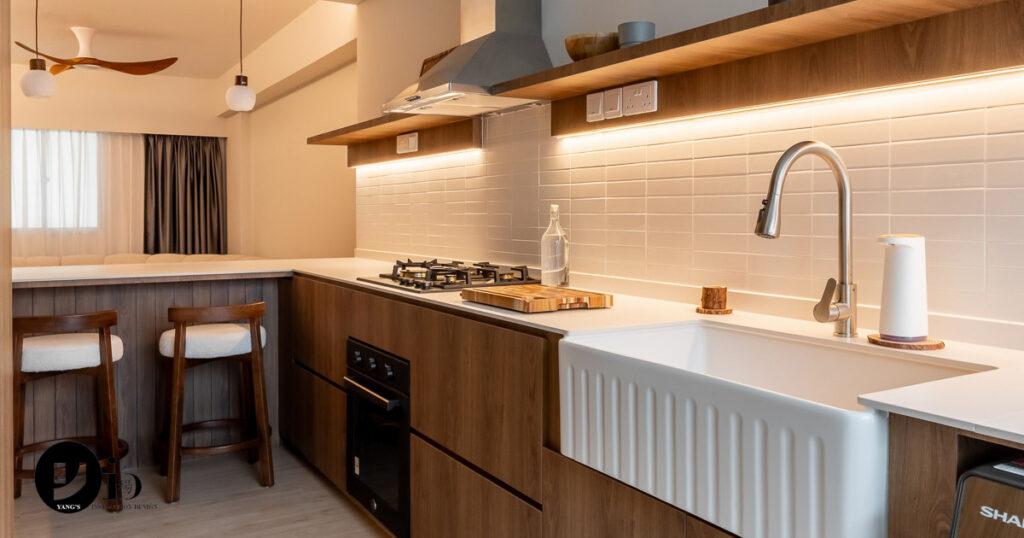

May 7, 2024
Yang's Inspiration Insight