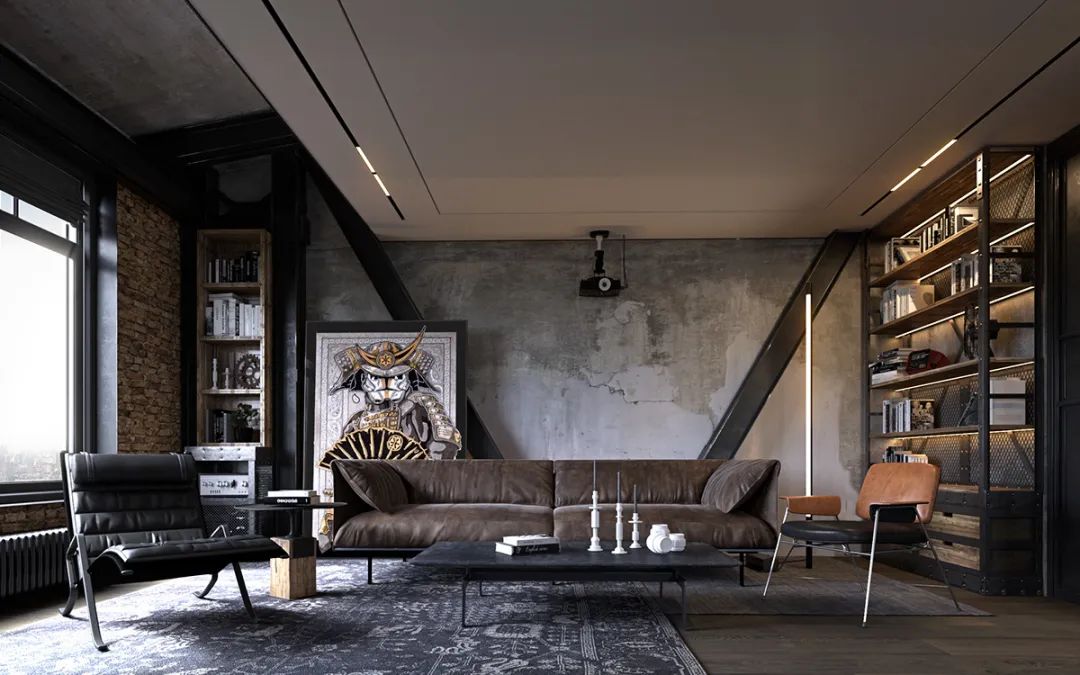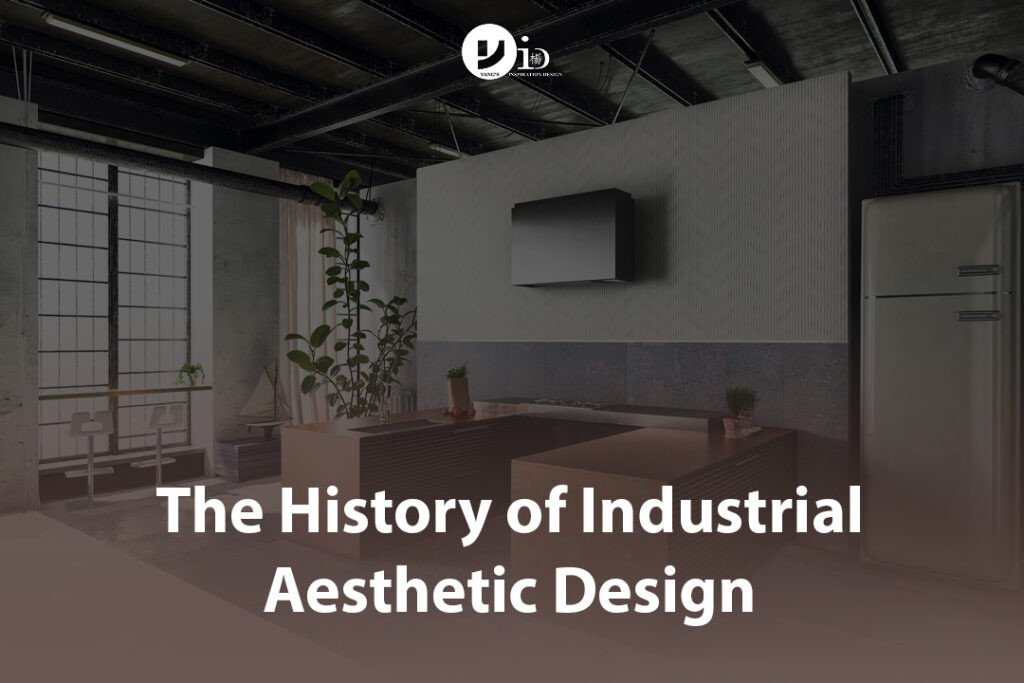When you picture “industrial design,” your mind probably goes to exposed brick walls, sleek concrete floors, dangling Edison bulbs, and black metal frames. It’s an aesthetic that feels both raw and sophisticated, historic and modern.
But beyond being a “look,” the industrial aesthetic has one of the richest, most functional histories of any design movement. It wasn’t invented by designers to be trendy; it was born from pure necessity, function, and the evolution of urban life.
As a leading CaseTrust-accredited design firm in Singapore, we admire this style for its honesty and timeless appeal. To truly understand it, we need to trace its journey from the factory floor to the modern living room.
What is Industrial Interior Design?
At its core, industrial interior design is a style that celebrates raw, structural elements and utilitarian materials.
Instead of hiding a building’s “bones”—like pipes, ductwork, concrete, or brick—this aesthetic exposes them and makes them the star of the show. It’s a design philosophy built on honesty in materials, where nothing is covered up or disguised as something it isn’t.
The True Origins: Two Eras of Industrial Style

The history of industrial design didn’t happen all at once. It evolved in two distinct phases: the functional origin and the residential rebirth.
Phase 1: The Industrial Revolutions (The Functional Origin: 1760s-1940s)
The “look” we now covet was born during the First and Second Industrial Revolutions in Europe and North America. During this time, massive factories, mills, and warehouses were built for one purpose: mass production.
These buildings were not designed for beauty. They were designed for efficiency, safety, and durability.
The key elements we associate with the style were all functional solutions:
- Exposed Brick & Concrete: These materials were strong, cheap, and—most importantly—fire-resistant, a critical feature in industries like textiles and steel.
- Large, Metal-Grid Windows: Before reliable, widespread electric lighting, factories needed to maximize natural light for their workers. Huge, unadorned windows were the solution.
- Exposed Pipes, Ducts & Conduits: It was far cheaper and easier to run electrical and plumbing lines on the outside of walls for maintenance. Hiding them was an unnecessary cost.
- Open Floor Plans: Factories needed vast, open spaces to house enormous machinery and assembly lines, not small, divided rooms.
Phase 2: The Residential “Rebirth” (The Loft Phenomenon: 1960s-1970s)
For decades, these functional buildings were just that—factories. The shift to a residential style happened when de-industrialization swept across the West. As manufacturing moved out, large, empty factories in urban areas like SoHo in New York City and Shoreditch in London were left abandoned.
Who moved in? Artists.
They were drawn to these derelict spaces for three reasons:
- They were incredibly cheap.
- They were massive, offering room to live and work (i.e., create huge paintings).
- They had incredible natural light from the large factory windows.
These new residents didn’t have the money to “renovate” in the traditional sense. They couldn’t afford to build walls, install ceilings, or hide the pipes. So, out of necessity, they embraced the raw elements and simply added their furniture, art, and lighting.
This fusion—the raw, utilitarian shell of the factory paired with creative, “bohemian” living—created the “loft aesthetic” that became the foundation of industrial style as we know it today.
The Core Elements of Industrial Design
Based on this history, the style is defined by a clear set of materials and features:
- Raw & Honest Materials: The holy trinity is brick, concrete, and metal.
- Utilitarian Finishes: You’ll see a heavy use of blackened steel or iron, powder-coated metal, and stainless steel in everything from window frames and furniture legs to light fixtures and taps.
- Wood as a Counterpart: To add warmth, wood is introduced. But it’s typically reclaimed, salvaged, or distressed wood with a visible grain—not a polished, perfect finish.
- Functional Lighting: Lighting is mechanical. Think track lighting, bare Edison bulbs, and metal dome pendants.
- A Neutral & Moody Palette: The core palette is taken from the materials themselves: shades of black, grey, white, and brown.
The Industrial Spectrum: From Raw to Refined
Today, industrial design isn’t just one look. It exists on a spectrum.
- Rustic/Raw Industrial: This is the “purest” form—very heavy, dark, and masculine. It features lots of dark, distressed wood, rusted metal, and rough, exposed brick.
- Modern/Refined Industrial: This is the more polished, contemporary version popular today. It takes the principles of industrial design (honest materials, clean lines) but refines them. Think smooth concrete-effect tiles, sleek black powder-coated frames, and clear glass partitions, paired with comfortable, modern furniture.
Bringing Industrial Style to Your Singapore Home
You don’t need to live in a 100-year-old factory to embrace this style. For modern HDB flats and condos, the refined industrial approach is the perfect fit. It captures the essence of the style without overwhelming the space.
Here are practical ways to apply it:
- Start with Fixtures: This is the easiest entry point. Swap your chrome taps, showerheads, and light fixtures for a matted black finish.
- Focus on “Effects”: A full concrete screed floor can be high-maintenance. Instead, opt for high-quality concrete-look tiles or vinyl. Use craft-brick feature walls instead of structural brick.
- Use Black-Framed Glass: To get that open-plan “loft” feel while still defining spaces (like a kitchen or study), use sleek, black-framed glass partitions.
- Invest in Key Furniture: Look for pieces that mix wood and metal, like a dining table with a solid wood top and black metal legs.
- Balance with Warmth: The most important rule in a modern home is to balance the cold materials. Pair your concrete floors and metal fixtures with a plush rug, a soft linen sofa, and warm wooden carpentry to make the space feel inviting.
Build Your Timeless, Industrial-Inspired Home
The history of industrial design teaches us that utility and honesty are timeless. This style has endured for decades because it’s grounded in real materials and a functional past.
But achieving that “effortless” industrial look requires incredible precision. A poorly laid concrete-effect floor or a badly installed black-framed door can disrupt the entire aesthetic.
This is where craftsmanship is non-negotiable. As an RCMA CaseTrust-accredited and HDB Licensed Contractor, Yang’s Inspiration Design provides an integrated, in-house solution. Our own teams of tilers, carpenters, and electrical specialists ensure every raw detail is perfectly executed to the highest standard.
If you’re ready to bring the honest beauty of industrial design into your home, backed by a lifetime workmanship warranty, contact Yang’s Inspiration Design today for a consultation. Let’s build something real on WhatsApp us at 8855 7575..





November 12, 2025
Yang's Inspiration Insight